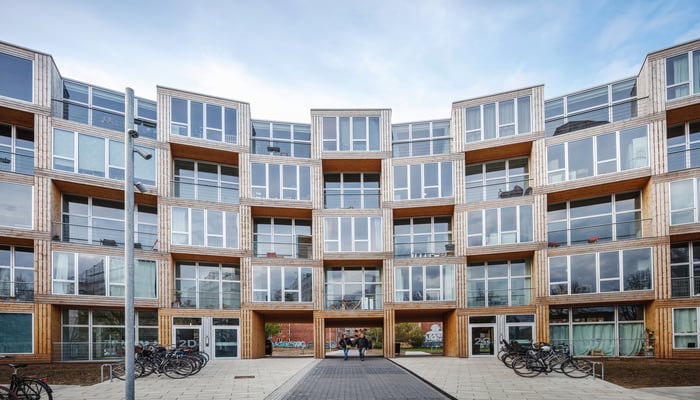10 Types Of Architectural Concepts For An Effective Design Development
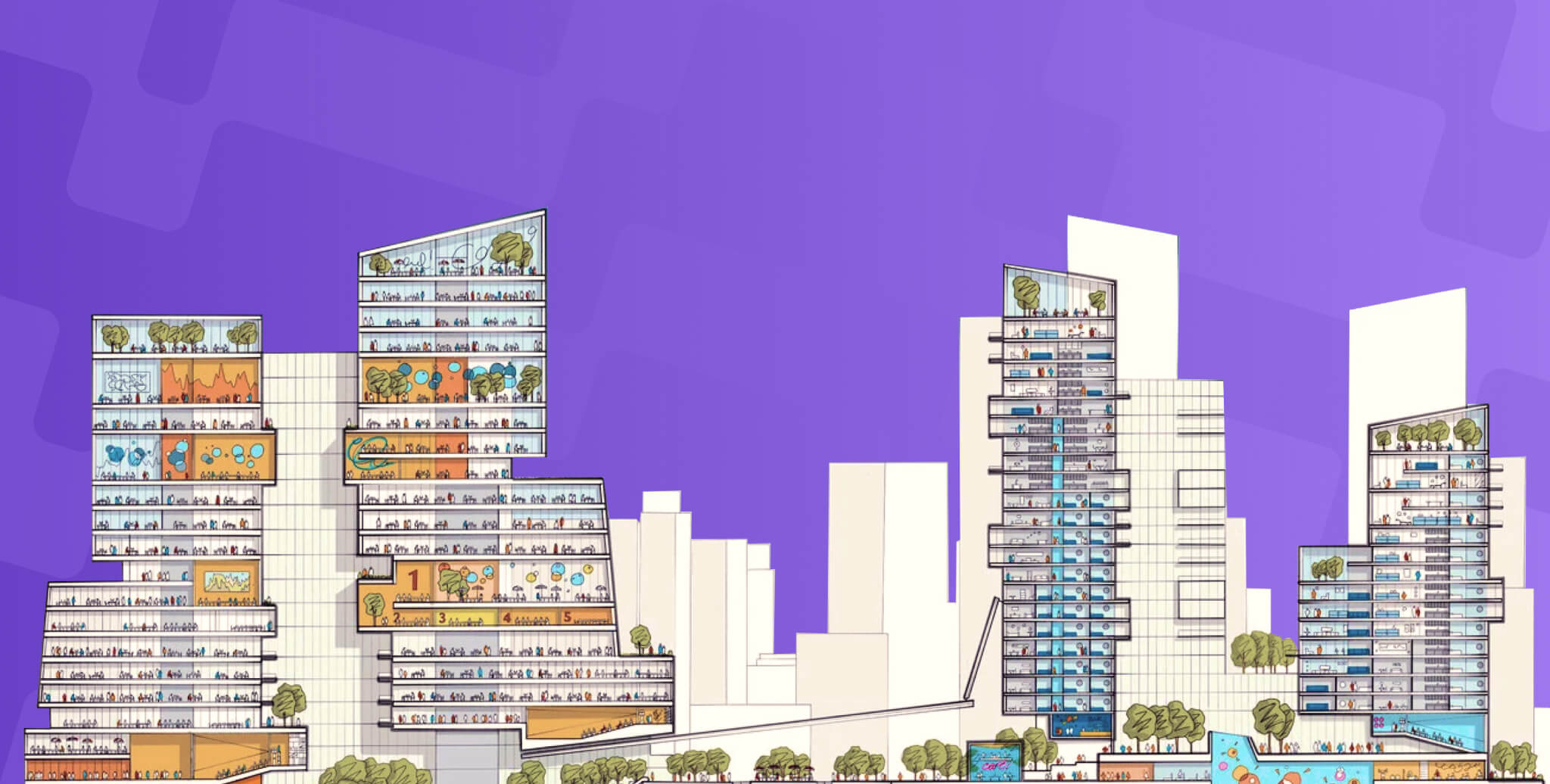
Table of Contents
What is something that all architecture students love to have but struggle to come up with? The architectural concept for a design!
Most architects have a love-hate relationship with architectural concepts. However, it is widely (and rightly) believed that a good architecture concept guarantees a solid final design. Different types of architecture concepts can exist in a single design project. It all comes down to finding the most appropriate ones that will actually work.
What Are Architectural Concepts?
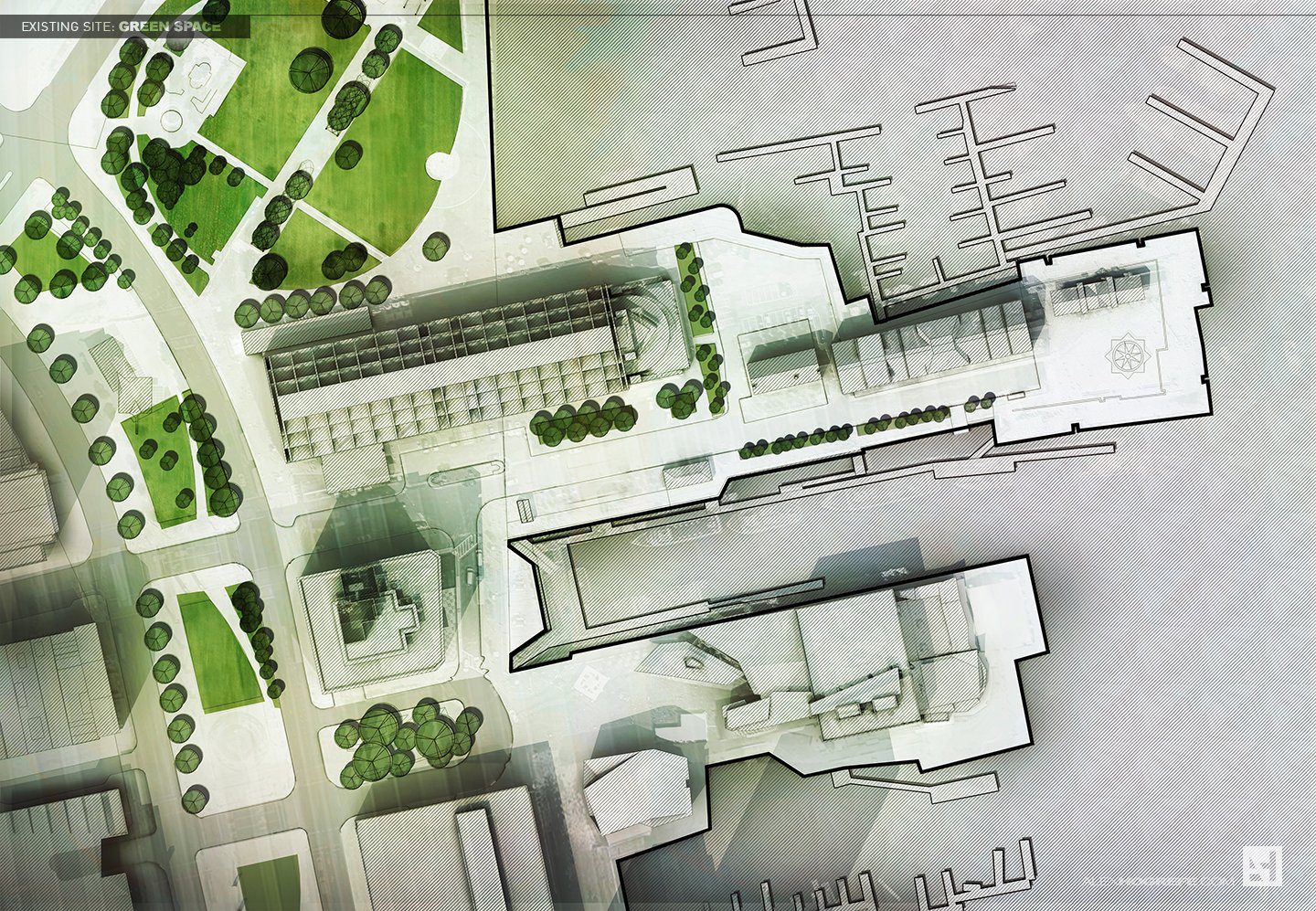
Architectural concepts are an abstract idea or notion generated by particular instances. refers to how something works or may work, abstract and intangible, but is the main essence behind all decision-making.
The architectural concept is the underlying idea conceived as the first step. It guides and holds the project together. Some might even call it the identity of the project altogether. However abstract as it may be, it is the role of an architect to beautifully reflect the concept in the design with various elements.
Many students struggle to develop the architectural concept for their design. It is no easy task; but there is no right or wrong method to try. The difficulty of the process and the lack of inspiration have made many architects give up on developing their concepts properly.
Certainly not an attitude you want when you’re conceiving your thesis! To learn more about what we mean by that, check out this blog on creating an architecture thesis effectively.
It is important to develop the most appropriate type of architectural concept for the design that responds to the needs and site context. Each type of architectural concept provides a clear framework for architects in decision making. It also creates a story (or narrative) of the machinery behind the design.
An architectural concept is rarely constant throughout the project. Modifications can happen as one understands the design and site elements better. You can have a cumulation of different types of architectural concepts in your design throughout the design development process. So try not to start off your jury presentation with “My concept for this project is…”!
How Do We Develop An Architectural Concept?
Here are three fundamentals you need to remember about architecture concepts -
-
They are derived from a problem analysis and/or are prompted by it.
-
They can be general and overarching.
-
They can always be developed further
(Reference: Concept Sourcebook by Edward T. White)
The site and the design brief are usually the best sources for architectural concepts. Run an extensive site analysis to understand the climate, culture, history or even the vegetation around the site. Read the design brief over and over to comprehend the significance of the design on the micro and macro scale.
You can also develop countless types of architectural concepts by addressing your own interest and philosophies. These design philosophies influence architects with a set of values that would be relied upon through every stage of design. However, a design philosophy does not solidify a concept, it can only do so with analysis, design processes and other relevant design solutions. Whatever you come up with must be justifiable as a design solution.
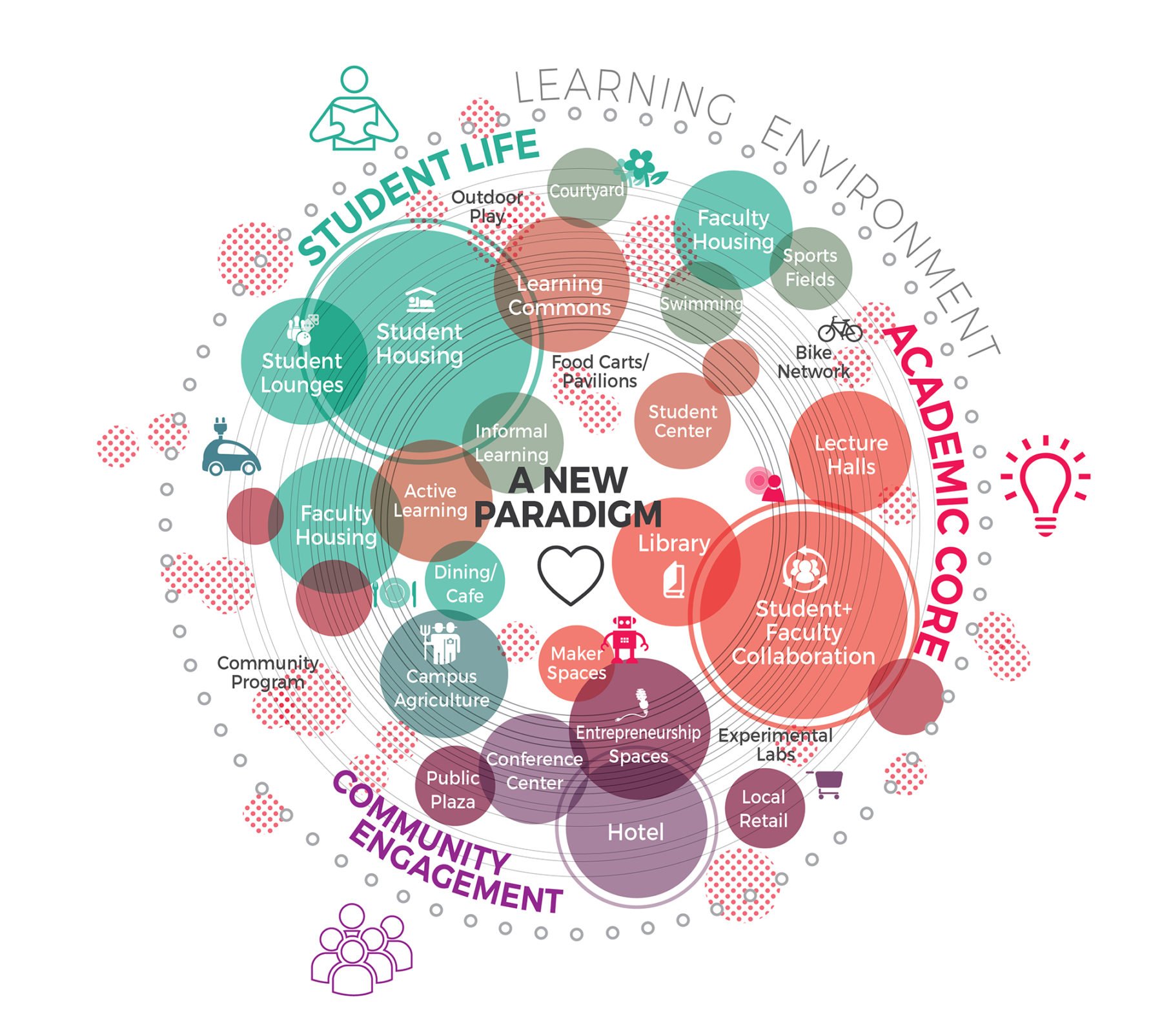
The types of architectural concepts are developed through a series of focused sketches of different design elements. At this stage, you would be both researching and designing so don’t expect to come up with the perfect concept in one sketch. Play around with different elements. More importantly, don’t forget to have fun!
Check out these Top 7 Places to Learn BIM in India 2023
What Is Not An Architectural Concept?
Many architecture students, in a panic to develop a concept, misunderstand the meaning of it and end up developing one in a rush with no justifiable reasons. While some of these ideas may not qualify as types of architecture concepts, they are elements and principles that have an influence on conceptualisation.
To provide better clarity on what an architecture concept is not, we can categorise them into -
- Site conditions
- Site analysis results
- Building typology
- Any requirements from the design brief
- User characteristics
Also Read : 5 Most In-demand Remote Architecture Internships For Students and Professionals
List Of Common Architectural Concepts
1. Form and Volume
Starting off with a simple form and manipulating it based on relevant variables is one of the easiest ways to develop a concept. It is usually done by manipulating the positive and negative spaces based on site study and spatial functions. The beauty of this form manipulation is best seen with massing studies.
2. View
Views into and out of a building create a visual connection between the form, the interior and the exterior. The view towards or into a building should invoke curiosity while the view towards the outside of the building connects us actively to the surroundings. Views into the building can influence where and how you place the private spaces. There should be a visual connection to the outside while the views into the space are limited in this case.
3. Use & Need for Space
It is easier to visualise the spaces by mapping them out based on how the spaces will be used. This architectural composition of spaces allows us to comprehend and experience the form and the design intention. That will also help you determine which spaces need to be in close proximity. Remember, at this stage, nothing is or should be fixed so feel free to play around with different iterations. The space mapping can be influenced by other factors such as views, physical site features and public and private spaces.
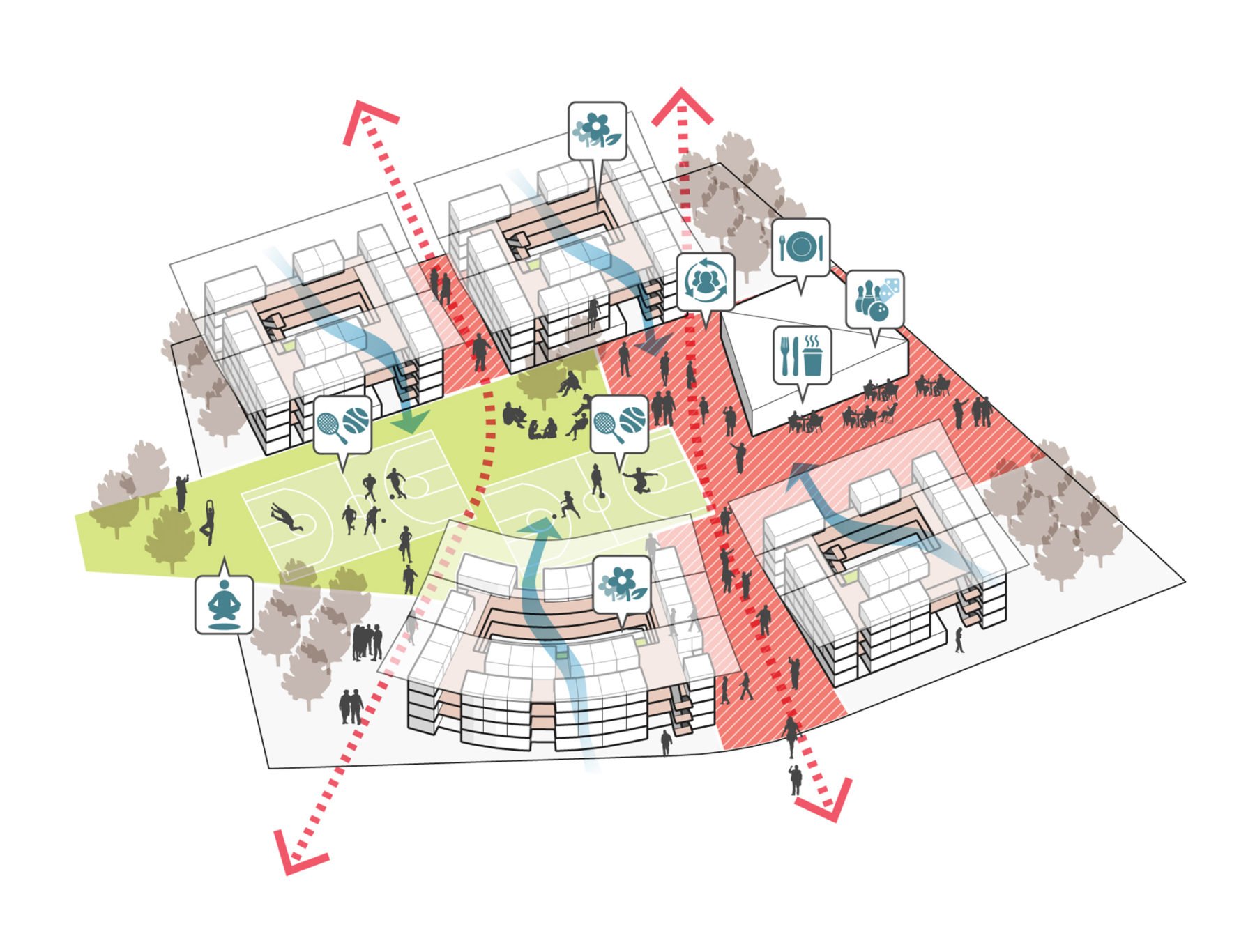
4. Circulation
The spatial arrangement has an effect on the circulation, and vice versa. Circulation is all about how the users will move around and interact with the space and with each other. It encompasses the ingress and egress of the site, the access to the building as well as the horizontal and vertical routes for movement inside the building. It is one of the most common types of architecture concepts in use in galleries and museums.
5. Physical Features of The Site
The existing features of the site can become a setback for spatial planning. However, if you can make use of what already exists, it can bring better connectivity with the site. These physical features can include vegetation, water features, rocks and other manmade features.
The Casa Levene en El Escorial in Madrid by No.Mad Architects is a great example of construction that made use of the natural features of the site (no trees were removed for the project).
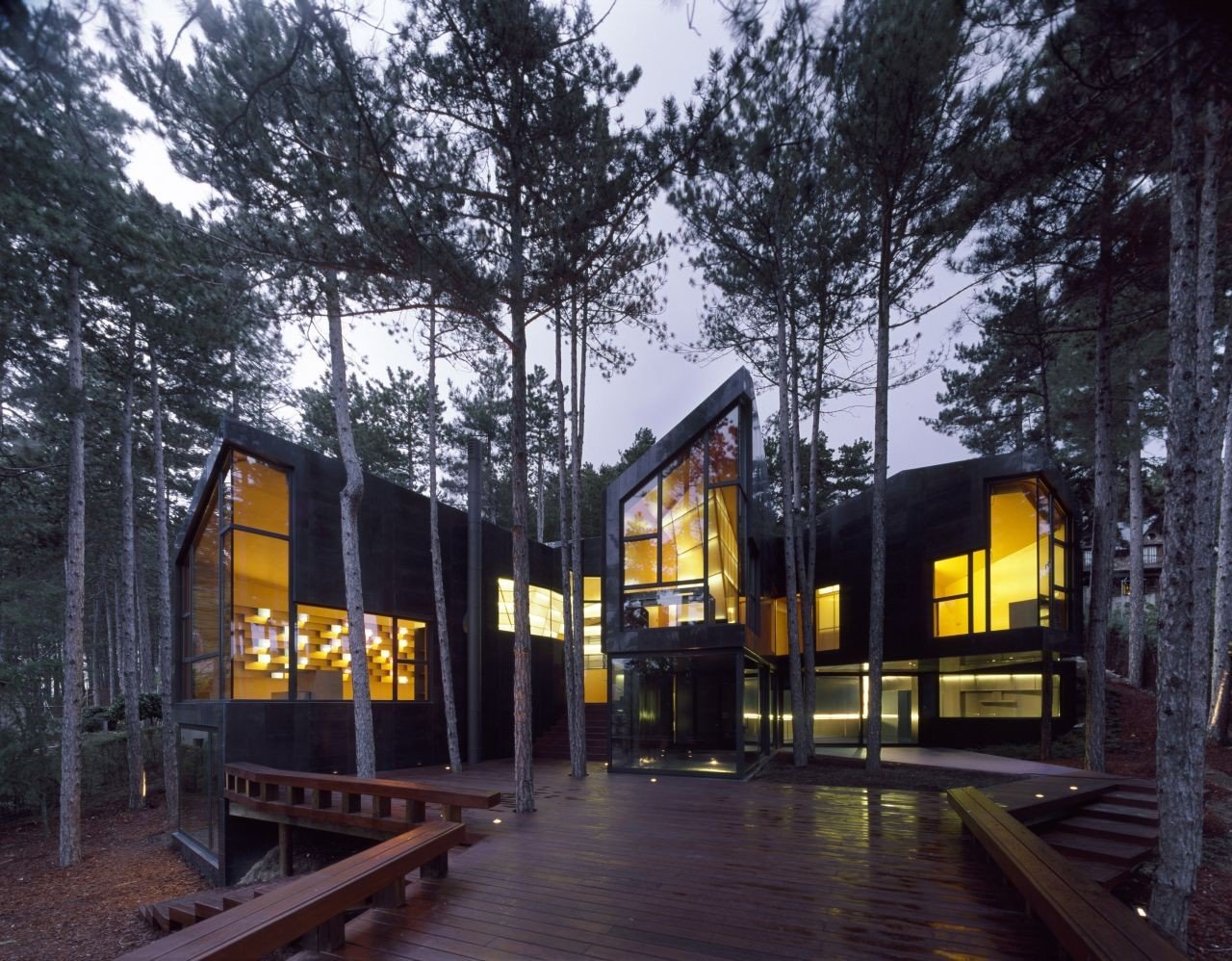
Also Read : Understanding 3D Architectural Modelling And Its Types (2023)
6. Cultural and Historical Elements
A building that does not resonate with the local culture is no different from being tone-deaf. The culture is more than the customs and traditions of the community. It also depends on the building typology and the needs of the users. The local culture can influence the building forms, styles and spatial functions.
7. Light
The role of light in a space is more than just for visibility. Light, both natural and artificial, can define a space, creating abstract boundaries, by its relation with shadow. Based on the site analysis of sun path, shadow studies and orientation, architects can establish light as a core design element. Natural lighting generally plays a key role in architecture as it brings forth the comfort and materiality of the space and with less energy consumption. However, careful planning is needed to counteract the heat gain.
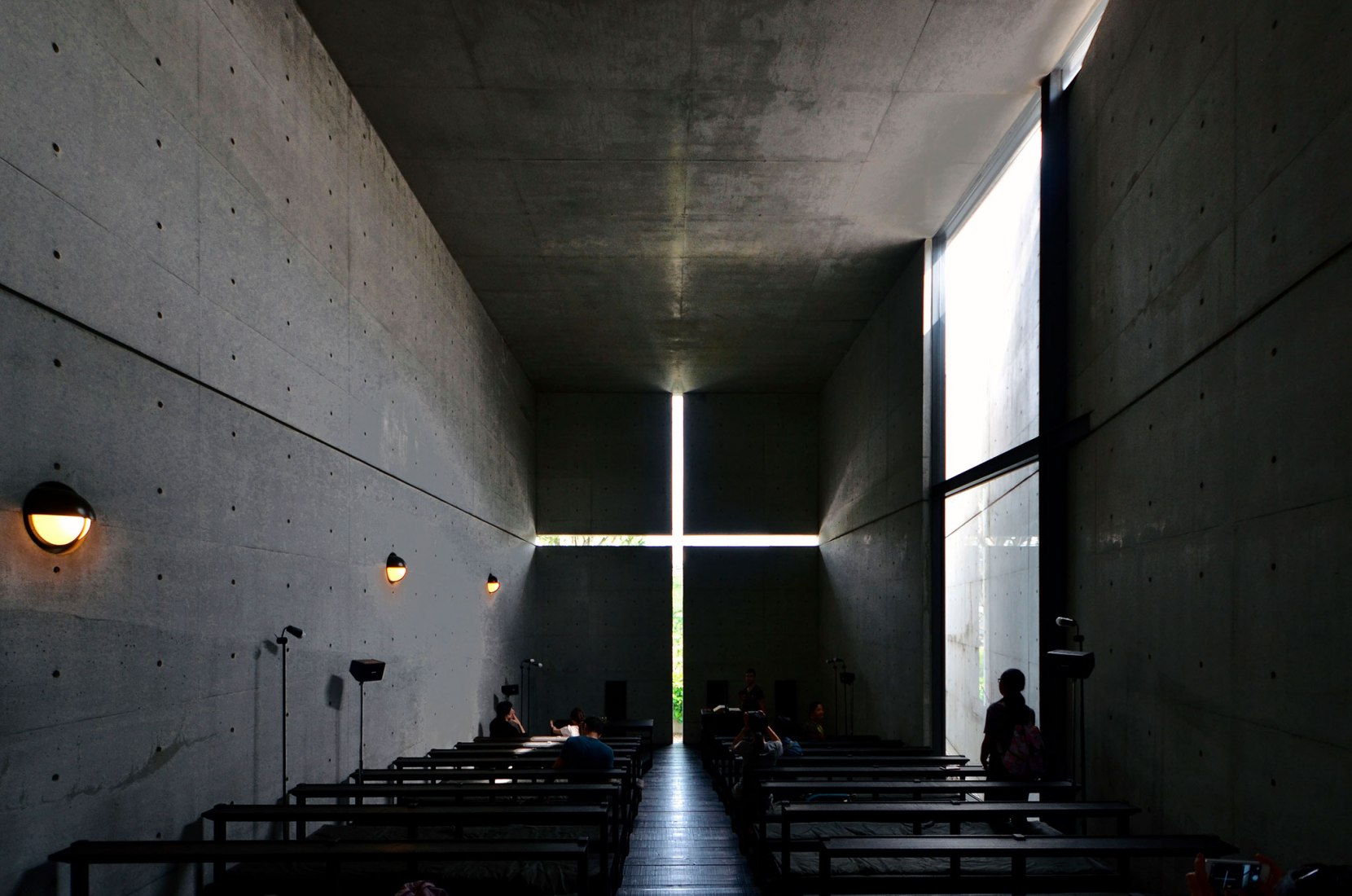
8. Vernacular
The term vernacular usually implies something old, but architects can develop concepts based on the existing vernacular buildings in the area. Usually reflected in the style, vernacular elements are becoming typical in the modern architecture scene. After all, vernacular architecture promotes ecological solutions to design which are the basis of sustainable architecture.
9. Metaphors
It is not unusual to find metaphors and similes in use as types of architecture concepts. Metaphors in architecture represent something tangible of an intangible idea and a connection to new features. This concept is best explained with an example.
A good example of an architectural concept come to life is the stunning Lotus Temple in New Delhi, India, which resembles a lotus flower with 27 marble petals.
You can read more about the Lotus Temple as a case study in our article on 15 Most Intriguing Architecture Dissertation Topics For Young Architects.

10. Biomimicry
Similar to metaphors, biomimicry is one of the familiar types of architecture concepts that is inspired by nature. Here, it is not copying the forms or elements directly, but understanding the features by studying nature.
The Bird Nest Stadium in Beijing is a well-known example of biomimetic architecture.
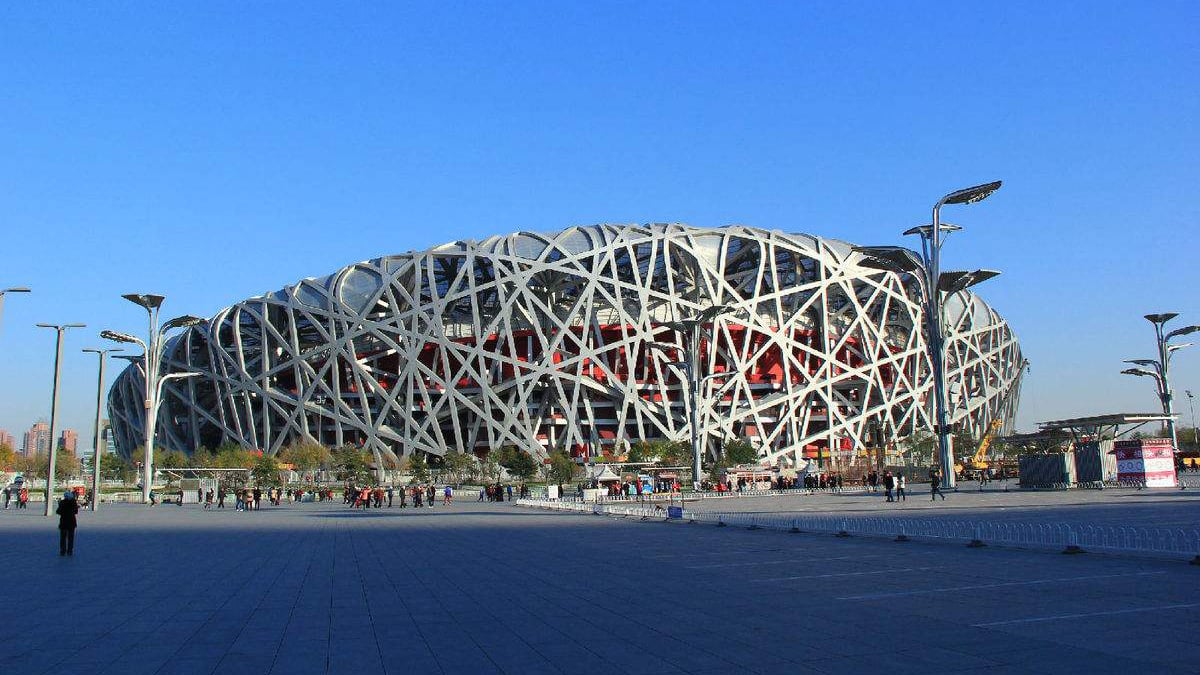 Deciding upon the types of architecture concepts for the design is just the beginning of the project. It cannot be established in one try; it will be continuously developed together with the analysis and design.
Deciding upon the types of architecture concepts for the design is just the beginning of the project. It cannot be established in one try; it will be continuously developed together with the analysis and design.
Also Read : Tips For a Great Architecture Portfolio Layout
Final Thoughts
So here’s our advice to students - be open-minded and don’t be afraid to try out something new! The journey is just beginning, and as you go forward with your designs, your understanding of architectural concepts will only grow stronger.
Being a student of architecture these days can seem a little challenging at times. The world of architecture as we know it is changing, with breakthroughs in computational design and BIM every week . Many young architects are now thinking about how they can keep up with the new tech demands of AEC in the 21st century. ,
Oneistox believes in the digital empowerment of the AEC industry. From our blogs and resources, right to our BIM Professional Course. Our BIM programme is taught by globally renowned industry experts with years of on-site, real-time experience in the industry. You will work on real-life, RIBA structured projects, fabulous additions to accelerate your career growth as a young architect, engineer or designer.
Check out our Instagram for round-the-clock updates on AEC’s hottest trends, software and career opportunities.
We’re here to bring the revolution to AEC, one step at a time!
Understand how BIM can help your career!
Speak with an Expert Now!

Subscribe to Novatr
Always stay up to date with what’s new in AEC!
Get articles like these delivered to your inbox every two weeks.

 Thanks for connecting!
Thanks for connecting!

.png)



