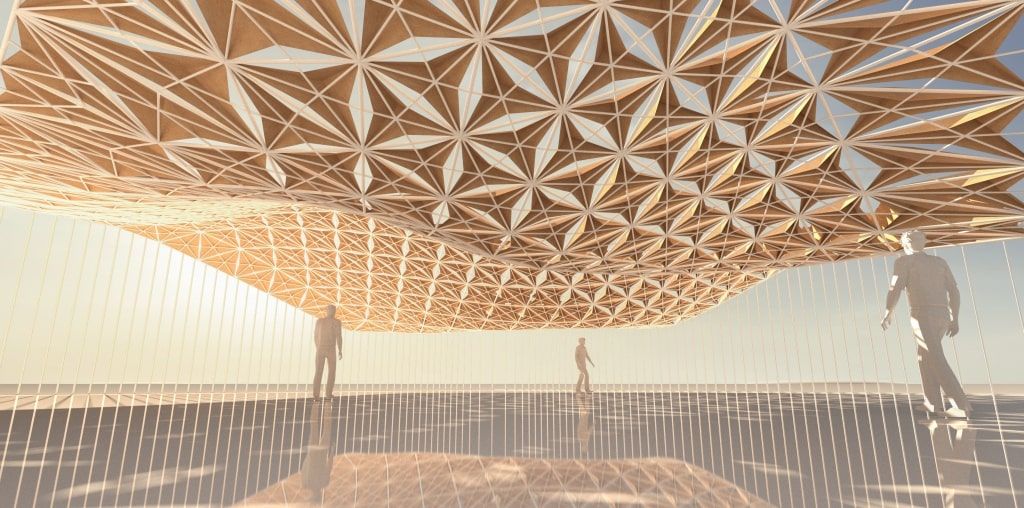Join thousands of people who organise
work and life with Novatr.
Rhino.Inside.Revit: A Powerful Bridge Between BIM and Parametric Design
Thet Hnin Su Aung
7.5 mins read
July 15
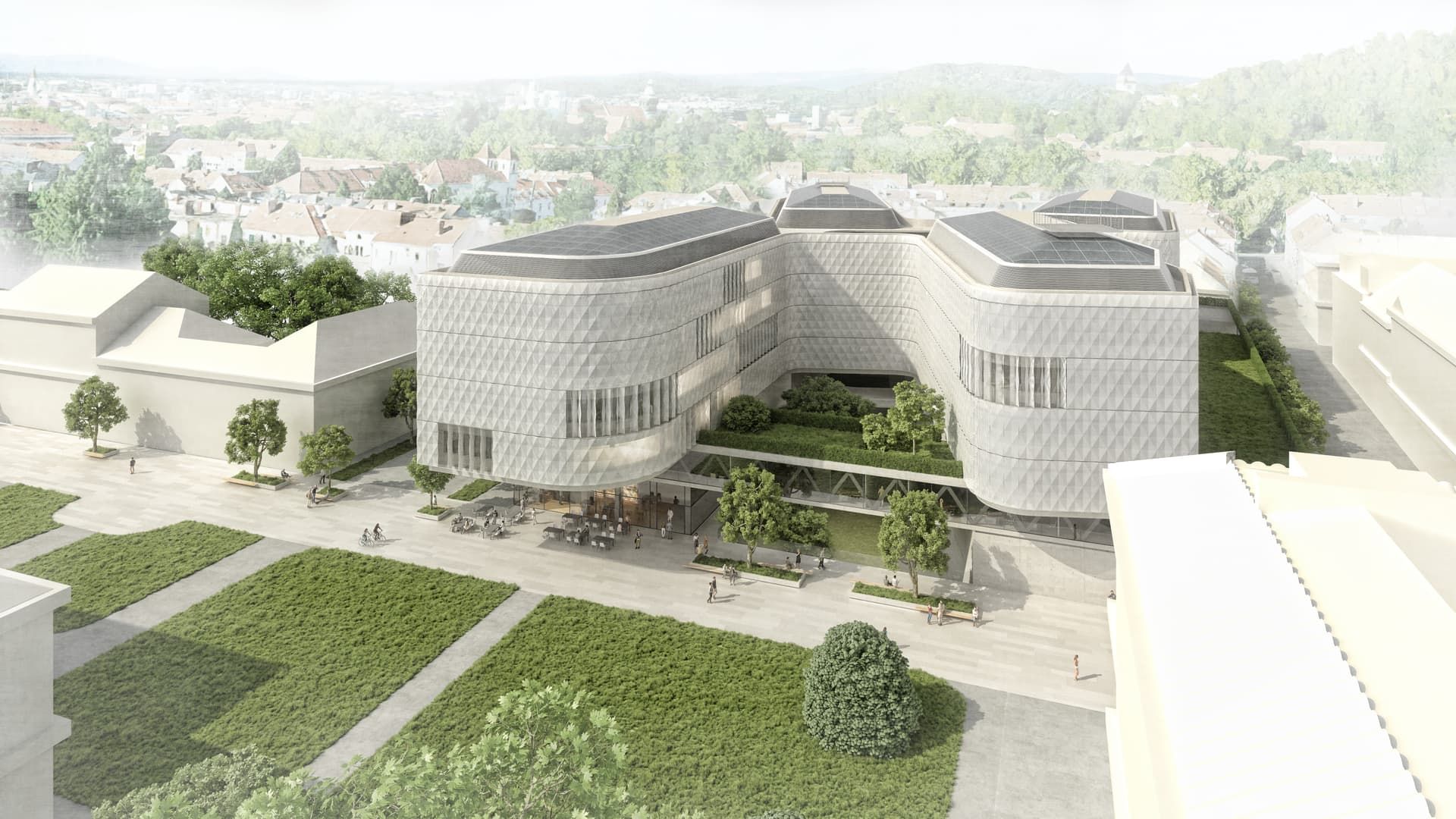
A game-changer for both BIM and parametric design, Rhino.Inside.Revit is an add-in for Revit software that enables parametric modelling capabilities of Rhino to work together with the BIM technology of Revit. Let us take a look at how RhinoInside is giving architects the powers of both algorithmic modelling and BIM.
What is Autodesk Revit?
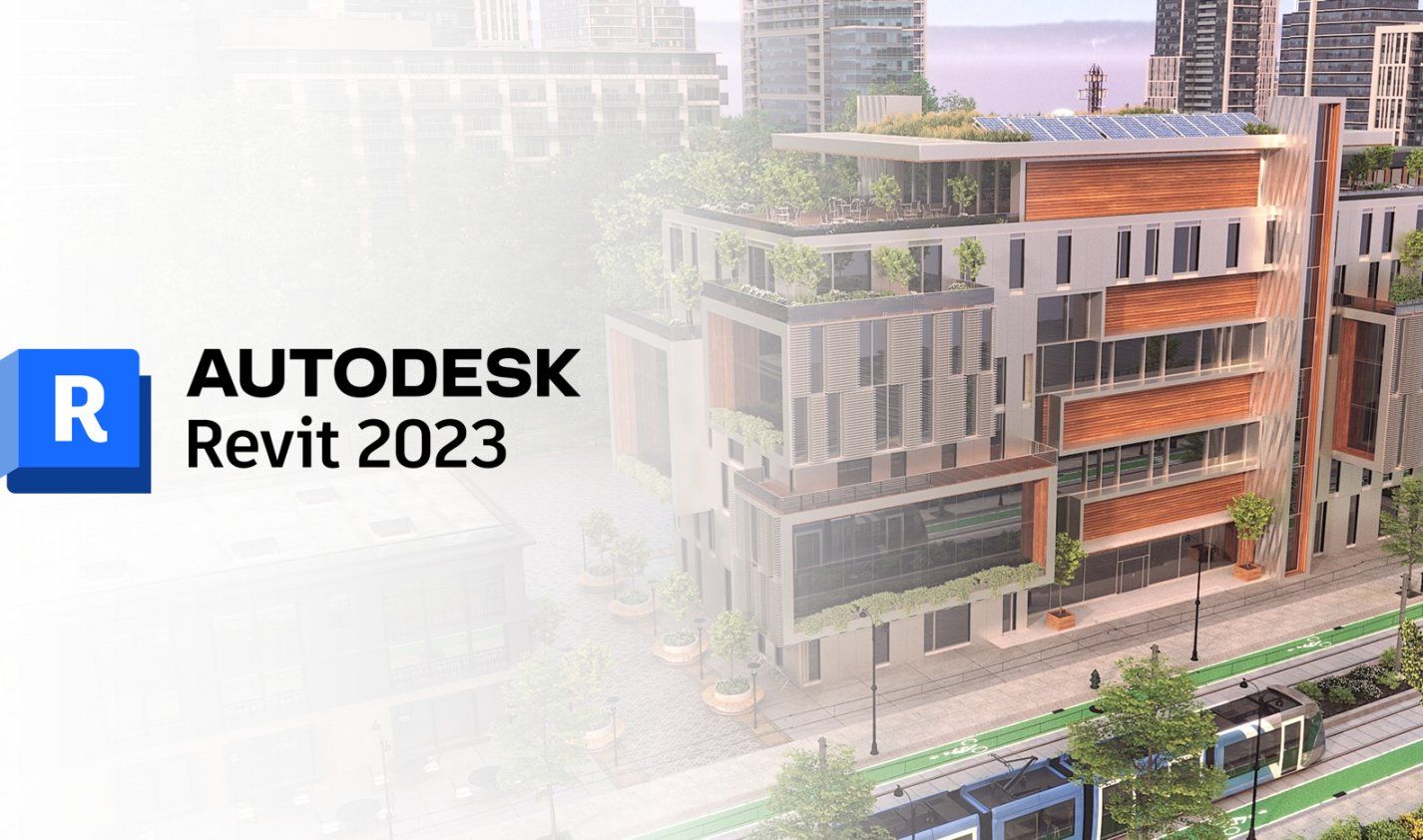
Autodesk Revit 2023 (Souce: https://www.autodesk.com/)
Autodesk Revit is a representative BIM software which can be used for projects of all sizes within the AEC industry. Architects use Revit for all design stages, from massing studies to documentation. As a BIM software, Revit produces 3D models that have information embedded in the geometry. Known as building information models, they act as a single database to all information of the project for all stakeholders. Dynamo is one of the many plugins available for Revit, which allows parametric modelling. However, with the power of Rhino (and Grasshopper), both algorithmic modelling and BIM have opened up new avenues for architects and designers.
What is Rhino 3D + Grasshopper?
Rhino is a well-known 3D surface modelling software used in architecture, product design and manufacturing. The use of NURBS (Non-uniform rational B-spline) enables modelling organic geometry mathematically precise. There are many add-ins for Rhino for enhanced capabilities including better modelling, visualisation and even analyses. In addition to Grasshopper for visual programming, Rhino can also work with Python and C# programming languages.
Grasshopper used to be a separate plugin for Rhino, but now it comes together with Rhino as one of its functions. Using these two together allows architects to achieve generative, or parametric design using the visual programming language. Instead of modelling directly, we design by writing a visual script in the form of nodes and connections, creating a definition.

All about Rhino.Inside.Revit
What is Rhino.Inside?
Before this add-in, it is commonly believed that ArchiCAD was the only BIM application interoperable with Rhino and Grasshopper. That changed in 2019 with the first release of RhinoInside.
RhinoInside, by Robert McNeel and associates, is an open-source product that allows Rhino integration in another application’s memory space. It uses the host application’s API (Application Programming Interface) as a Rhino (and Grasshopper) plugin and vice versa. Using this integration, we can create native objects in the host application itself. In addition to Revit, RhinoInside is also available for Illustrator, AutoCAD, BrisCAD, Microsoft Excel, Unreal Engine and more.
Rhino.Inside.Revit
RhinoInsideRevit enables seamless bi-directional Rhino 3D workflows in Revit. This add-in brings all of Rhino’s functionalities, including Grasshopper, into the Revit interface, giving an unprecedented integration between BIM and algorithmic modelling. RhinoInside only works with a Rhino 7 license, which also means that it includes Grasshopper as it is integral to Rhino 6 and above. On the other hand, it needs Revit versions from 2018 onwards.
The transfer of geometrical information is considerably accurate, easy and intuitive with improved interoperability between Rhino and Revit.
How does Rhino 3D work inside Revit?
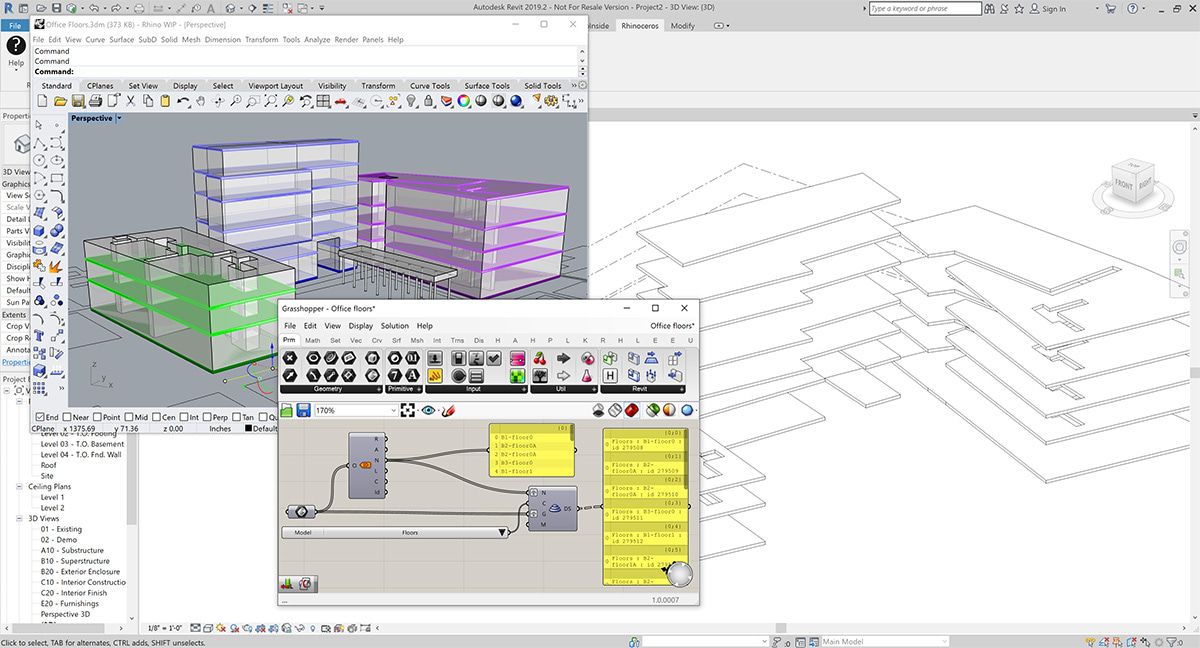
Grasshopper in Rhino in Revit (Souce: http://www.rhino3d.com/)
Once the installation is complete, one can use the full version of Rhino, with Grasshopper included, in Autodesk Revit. It is also easy to run the application – just click the Rhinoceros button in the Revit interface and a toolbar will appear. In this toolbar, there are separate buttons for Rhino and Grasshopper, meaning Grasshopper can run directly in Revit without the Rhino interface as a bridge between the two applications.
When a model is opened or created in the Rhino interface in Revit, it will automatically appear in the Revit workspace for a live workflow. Open it and use Rhino 3D like you always have. All Rhino models are encoded and categorized into Revit elements as DirectShapes or Loadable Families. Rhino geometry can also generate native Revit elements though it may not give a perfect result. The upside is that these elements have the potential for edits later on without using RhinoInsdeRevit.
Revit models can also be transferred back to Rhino for parametric modelling or visualization purposes. With no need to remodel in Rhino – even a large curtain wall file can be transferred seamlessly – we can save time and effort and instead render right away.
Grasshopper with Revit
However, rest assured that it is the same Grasshopper application from Rhino 3D software. Instead of Grasshopper running inside Rhino inside Revit, it just runs in Revit API. Any changes to the Rhino 3D model by Grasshopper will be reflected in the Revit model. An additional toolbar in Grasshopper used in Revit is the Revit aware components, allowing us to create, modify and analyze Revit components in Grasshopper itself.
Architects can also use grasshopper scripts to bring the Revit model into the Rhino workspace step-by-step by layers and categories. Once the model is in Rhino, it is available for Rhino’s functions like rendering and 3D printing.
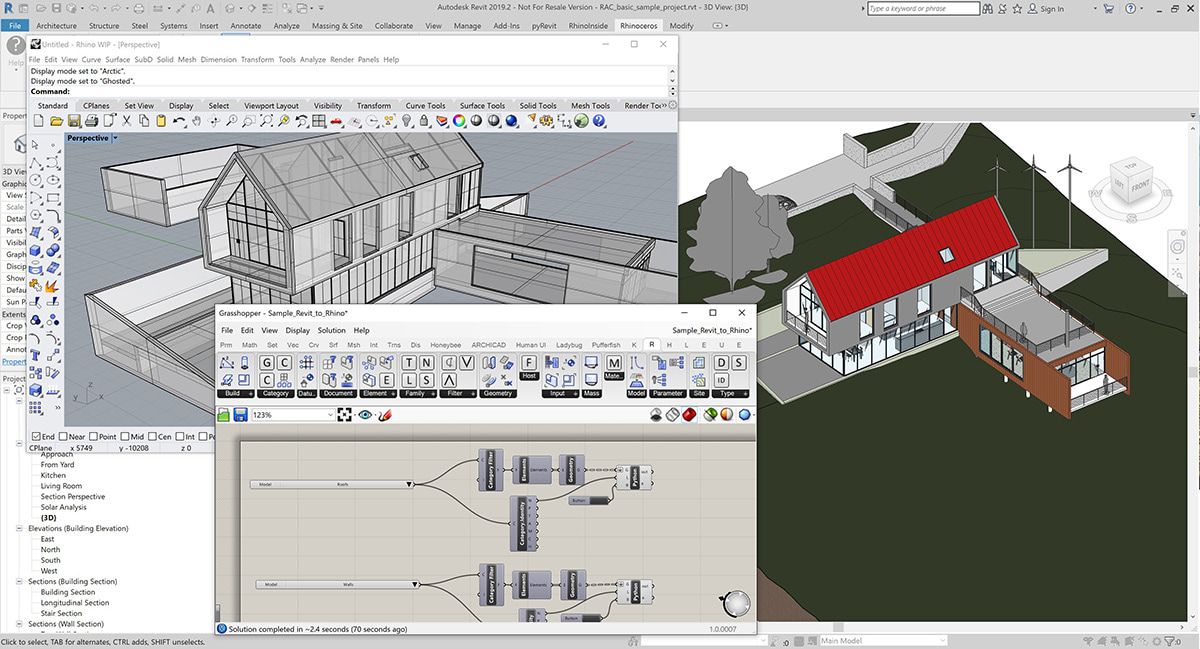
Revit to Rhino (Souce: https://www.rhino3d.com/)
One might think that using Revit and Rhino together is a difficult process. The reluctance to use BIM is already a challenge to BIM implementation. But, with the power of Revit and Rhino, there is much to look forward to for designing and planning the construction of complex design projects. They have bridged the gap between free-form modelling and BIM methodology, creating new possibilities for architectural design.
Do you know that Novatr has courses on both BIM and parametric modelling? Check out our BIM Professional Course, where the learners will explore BIM using Revit. Or, if you are interested in 3D modelling, the Parametric Modelling Course will help you explore this cutting-edge modelling approach using Rhino and Grasshopper.

Join 100,000 designers who read us every month
