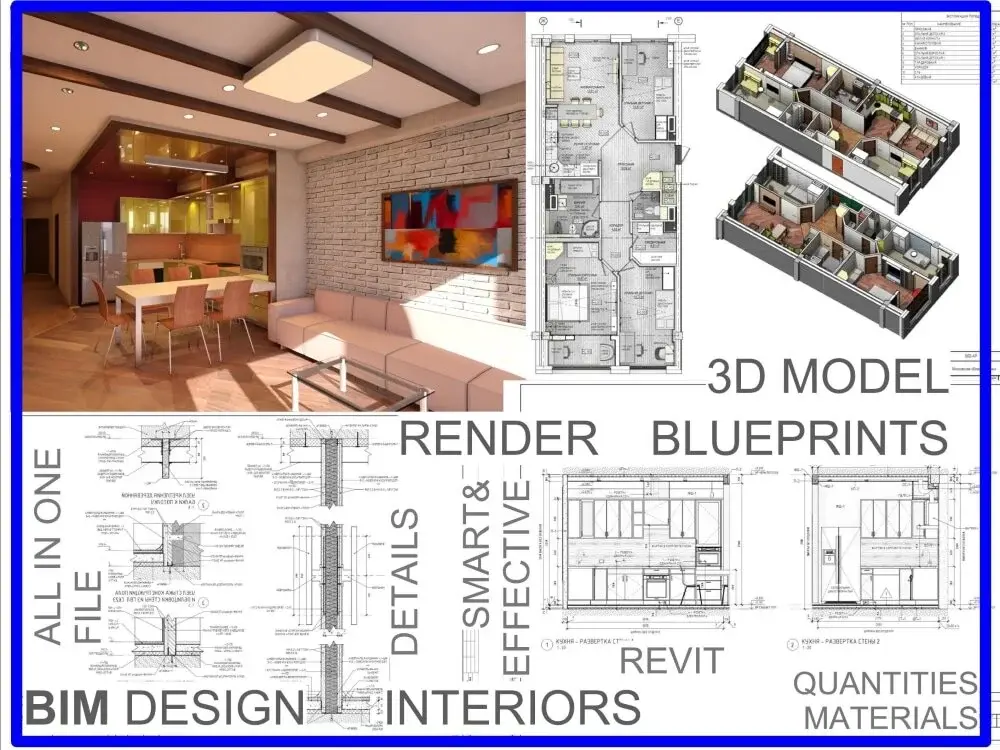What is Vernacular Architecture? A Complete Guide 2025
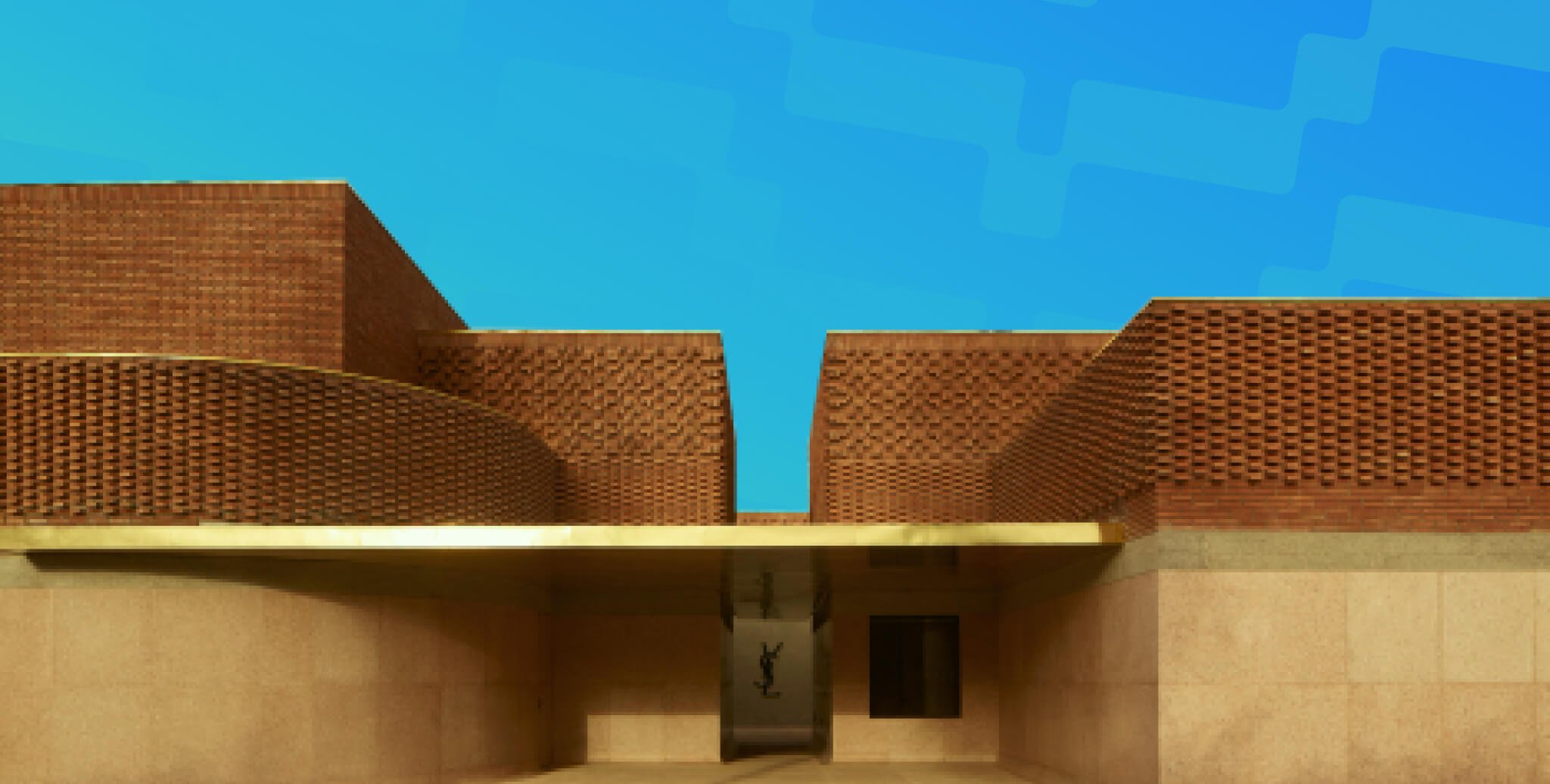
Table of Contents
- What is Vernacular Architecture?
- The History of Vernacular Architecture
- Significance of Vernacular Architecture
- Characteristics of Vernacular Architecture
- Common Construction Methods Used in Vernacular Architecture
- Materials Associated with Vernacular Architecture
- What is the Purpose of Vernacular Architecture?
- Different Types of Vernacular Architecture Buildings
- 3 Distinct Vernacular Architecture Examples in India
- Architects Using Vernacular Architecture in Contemporary Designs
- Conclusion
What is Vernacular Architecture?
Vernacular architecture is an architectural design style and concept that reflects the geographic and cultural context of the site and surroundings, focusing on local construction with traditional and regional materials. While later architectural styles may have become similar, vernacular architecture has always been unique as a response to the site. It is considered a symbol of the cultural identity of a particular region and accommodates the specific needs and values of the region and culture.
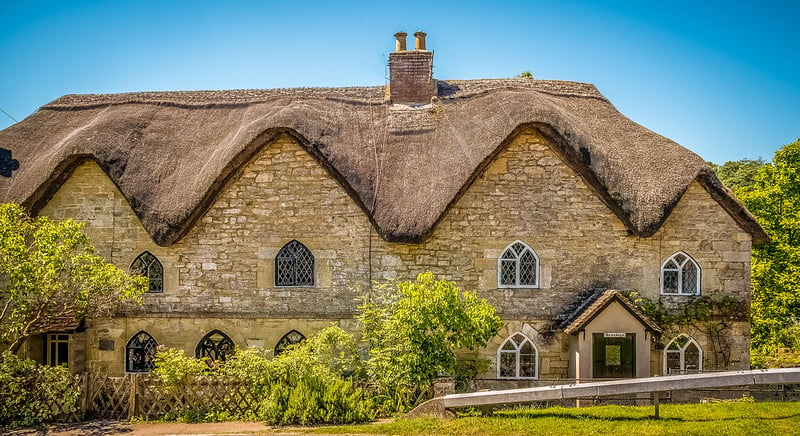
Vernacular architecture is often interpreted as traditional architecture. Most traditional vernacular buildings are simple, less than three storeys high, constructed using local materials. Rural dwellings are an example of vernacular design which also includes agricultural, educational and religious buildings.
The History of Vernacular Architecture
The word vernacular comes from the Latin word “vernaculus” meaning domestic or native, usually related to a country. Its etymological origin already tells us what vernacular architecture is – a design that identifies a specific region which is also native to where the material source. Vernacular architecture may be considered as one of the oldest architectural design concepts. Nowadays, numerous materials are available at our disposal, in all types and sizes, but centuries ago, that was not the case. Until the industrial revolution, we – humans built with whatever materials were available locally. The rapid development in various industries has given us countless construction materials and systems that accelerate the process from beginning to end. By the late 19th century, even the houses in rural areas had lost their vernacular identities.
Significance of Vernacular Architecture
1. Sustainability and Environmental Harmony
Vernacular architecture utilises locally available materials and traditional construction techniques, reducing the environmental impact. It promotes energy efficiency through passive cooling, natural ventilation, and climate-responsive designs, making it a sustainable approach to modern architecture.
2. Cultural Identity and Heritage Preservation
It reflects the cultural traditions, history, and lifestyles of communities, ensuring that architectural heritage is preserved. By incorporating indigenous techniques and design elements, vernacular architecture strengthens cultural identity and maintains the authenticity of regional aesthetics.
3. Cost-Effectiveness and Community Engagement
Since it relies on readily available materials and local craftsmanship, vernacular architecture is often more affordable than modern construction methods. It also fosters community involvement, as traditional building techniques are passed down through generations, promoting local employment and skill development.
Characteristics of Vernacular Architecture
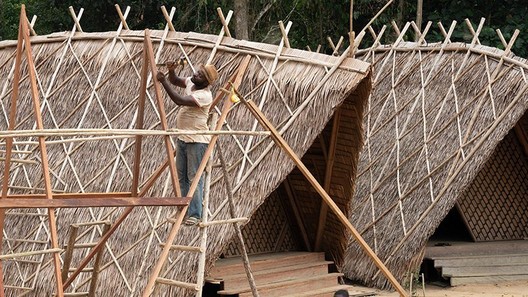
There are two major attributes related to vernacular architecture – tradition and context. These attributes bring about the uniqueness of vernacular design in buildings that reflects the origin and customs of the respective ethnicity.
Tradition also refers to the tried-and-tested construction techniques of built forms that have survived the test of time over multiple generations. On the other hand, contextualisation realises the sensitivity of the site and its cultural and geographical context which includes topography, landscape and climate. The resulting bioclimatic characteristics are well-suited for sustainable development that focuses on passive design strategies.
Here are a number of characteristics that define vernacular architecture:- Application of conventional construction techniques and crafts
- Traditionally established building types and forms
- Features responsive to the environment and climate
- Features that resonate with social and communal use
- Use of local materials that focus on function over beauty
For a successful vernacular design built, understanding the site is of utmost importance. By studying the site in detail, architects can determine the features best suited to each location. The main process of site analysis includes -
- Site context and topography - the site and its existing conditions affect the design as they inform the appropriate use of the site.
- Orientation - the building should be oriented in a direction that ensures favourable ventilation and thermal comfort.
- Shading - use sun path and shade patterns to maintain thermal comfort.
- Ventilation - cross ventilation is necessary, especially in hot and humid climates to regulate humidity and heat.
Read more: The Ultimate Guide to Prominent Global Architectural Movements and Styles
Common Construction Methods Used in Vernacular Architecture
Vernacular architecture relies on locally available materials, reflecting regional climates, cultures, and traditions. These materials are sustainable, cost-effective, and deeply rooted in the history of their respective regions. The following are some key materials used in vernacular architecture:
1. Timber
- Widely used in regions with abundant forests, offering flexibility and strength.
- Naturally insulating, making it ideal for both warm and cold climates.
2. Bamboo
- Lightweight yet strong, commonly used in tropical and subtropical regions.
- Rapidly renewable, making it an eco-friendly alternative to timber.
3. Laterite
- Found in tropical areas, rich in iron and aluminum, giving it a reddish hue.
- Easy to cut when freshly quarried but hardens upon exposure to air.
4. Earth
- Includes mud, adobe, and rammed earth, known for excellent thermal insulation.
- Readily available and cost-effective, often reinforced with straw or lime.
5. Stone Masonry
- Provides durability and resistance to harsh weather conditions.
- Used in dry-stone construction or with mortar for added stability.
6. Straw & Hay
- Often used in thatched roofs for natural insulation and ventilation.
- Biodegradable and sustainable, commonly found in rural dwellings.
Materials Associated with Vernacular Architecture
Wood is the most common construction material and we can find it in most vernacular buildings. It is a locally sourced material that can be found anywhere in the world. It is also well-known as a sustainable material.
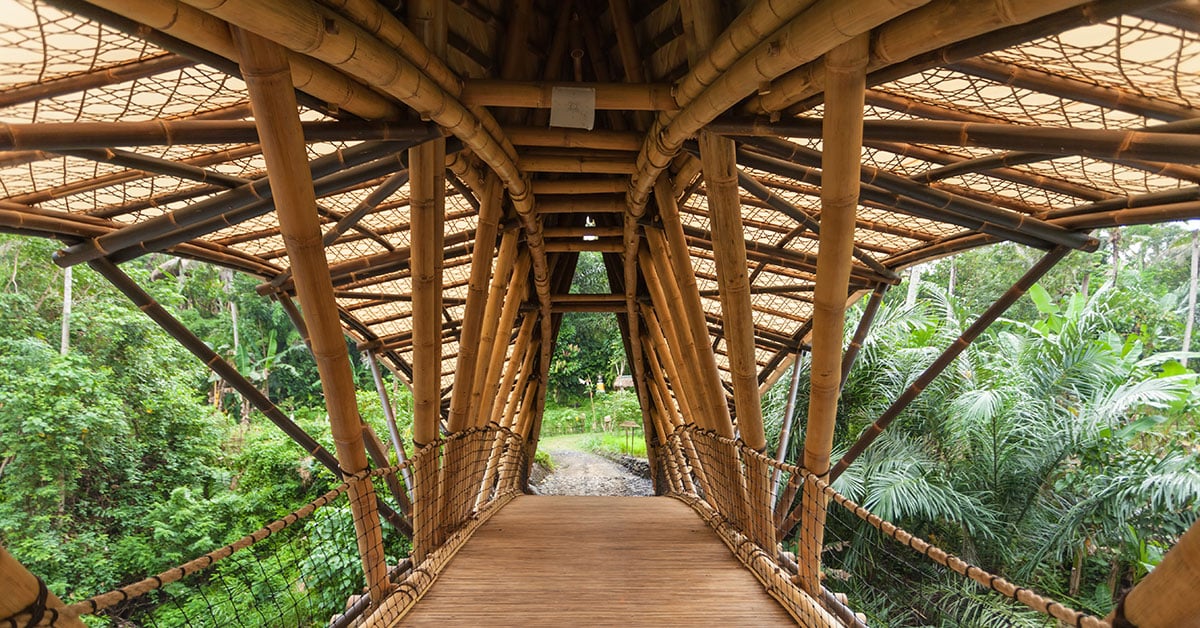
In addition to wood, mud and clay are also common materials associated with vernacular architecture as they are readily available on-site.
What is the Purpose of Vernacular Architecture?
1. A Building That Responds to an Unique Site
Modern architecture has taken away the uniqueness of each regional design as more and more buildings look deplorably similar despite their different site locations. Take Shanghai Tower by Gensler, one of the most sustainable buildings in China, as an example. Remove it from the current site and place it in, say, Berlin, and it would not look out of place. Then, take a traditional house of Southeast Asia and place it anywhere out of the region, it will be so out of place that it would disrupt the urban scene.
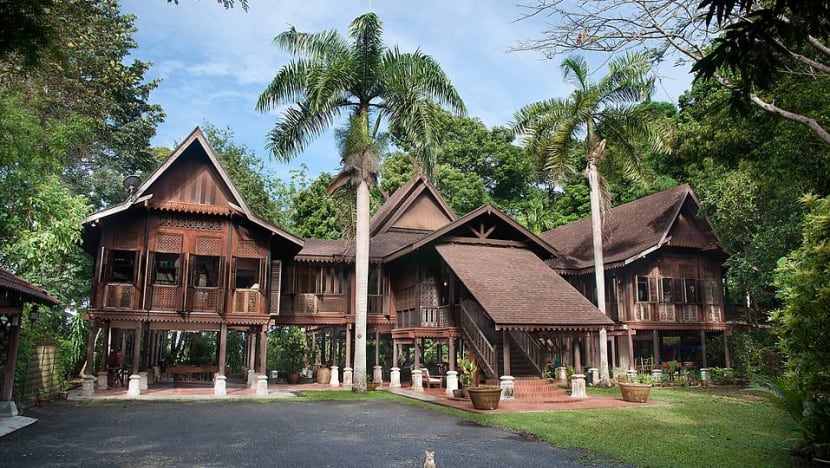
Another easy example is the stilt houses in flood-prone regions. These can be found in many tropical or temperate regions close to rivers (see the above example of vernacular architecture in Assam). The stilt houses are raised on a stilt or pillars lifting the main superstructure off the ground, and away from potential flood water.
That is why vernacular architecture is unique to each region – no matter where in the world. However, we can surely categorise the characteristics of this age-old vernacular style, and in doing so, understand its uniqueness.
2. Understanding Tradition
Witnessing vernacular architecture allows us to understand the local traditions, surrounding environment and ways of living of that particular local community. The valuable link it provides between the past and current helps us understand the local construction techniques and crafts while allowing architects to incorporate its features and values into other architectural concepts.
The features of vernacular architecture differ throughout the world. Each feature uniquely responds to and contributes to the characteristics of the local landscape.
We have lost many vernacular buildings in recent decades to make way for larger constructions, especially in booming towns and cities. Many conservationists and organisations have raised awareness to protect these buildings in an attempt to preserve the age-old features and construction traditions.
3. Cheap and Ecological Local Materials
Vernacularsim in architecture is built on the concept of using local construction techniques and materials. People leaned towards high-tech buildings while looking down on vernacular ‘rural’ architecture as it was often associated with remote or poorer regions where the lack of resources and finances resulted in the use of locally available materials.
However, the rising costs and the environmental damage, caused by the construction industry, prompted industry professionals to seek out ecological solutions. These solutions demand the use of locally sourced materials and resources, to cut down on carbon footprint and energy consumption.
4. Vernacular Architecture for Sustainability
Responding to the locality is a must for sustainable design, hence understanding the local vernacular design allows architects to create a better, site-responsive sustainable architecture.
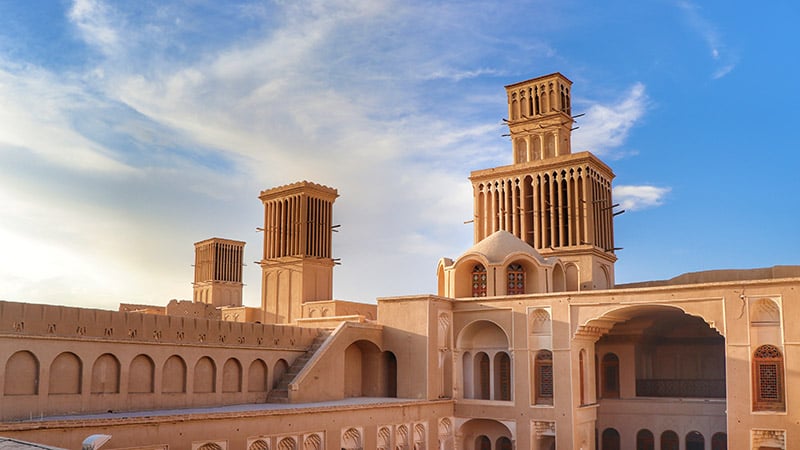
Vernacularism in architecture is all about addressing the needs of individual occupants as well as a local community using what is already available in the surroundings. It is ecological, economical and practical with a proven record of energy efficiency and sustainability. It is a style that existed way before the invention of electricity, light bulbs and air-cons. Its features accommodate users without relying on electrical energy by only utilising natural conditions to its benefit. This is the reason why site analysis is extremely important!
For example, wind catchers are found across the Middle East and South Asia. The chimney-like structures were the air-conditioning systems in the hot desert climate. They provide passive and efficient ventilation for thermal regulation by simply making use of the hot and cold air movement.
Read more: 5 Careers and Salaries for An Architect vs A BIM Architect: A Comparative Guide
Different Types of Vernacular Architecture Buildings
Although there is an assortment of structures within vernacular architecture due to the diversity of different regions and cultures, here are some well-known examples. These vernacular architecture examples can be found across different parts of the world as they are still relevant to the local community of that region.
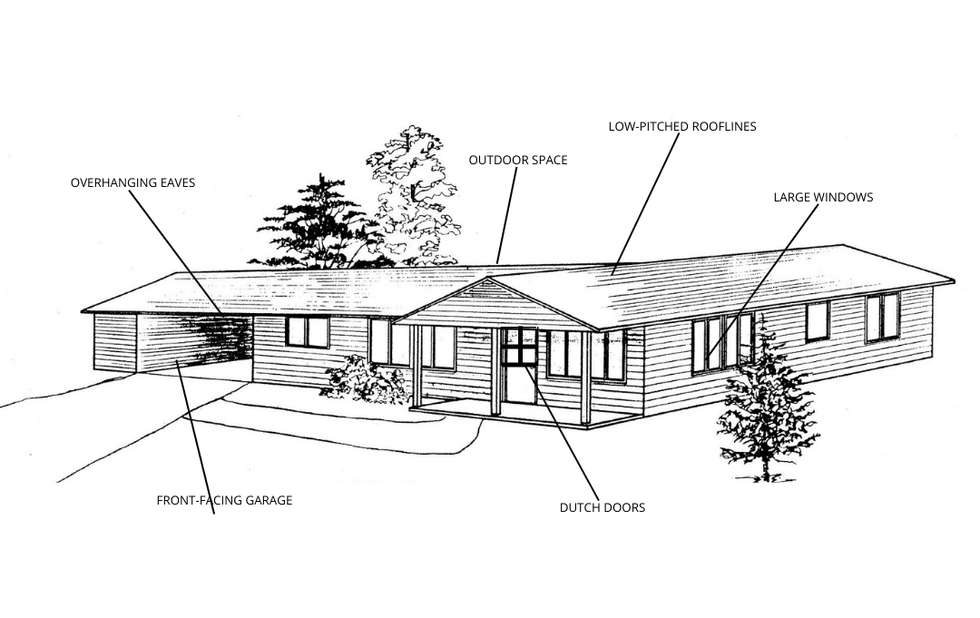
1. Ranch House
A style unique to American architecture, ranch houses have a wide floor plan with a single storey. They first appeared in the 1920s and are still present in the suburbs, built in a combination of modern and vernacular techniques. Some of their features include-
- Single story
- Usually L-shaped
- A connection to the outdoors with emphasis on backyard and other outdoor spaces
2. Thatched Cottages
Surprisingly, we can find these cottages in many parts of the world, though they use the vernacular elements in different styles. Some countries where this type of vernacular architecture can be found are the United Kingdom, Germany, Netherlands, Denmark, and even different parts of India. More specifically, Japan still has many rural villages well known for their thatched-roof houses. Common features of this vernacular style architecture are:
- thatched roof
- a roof made of straws or any vegetation
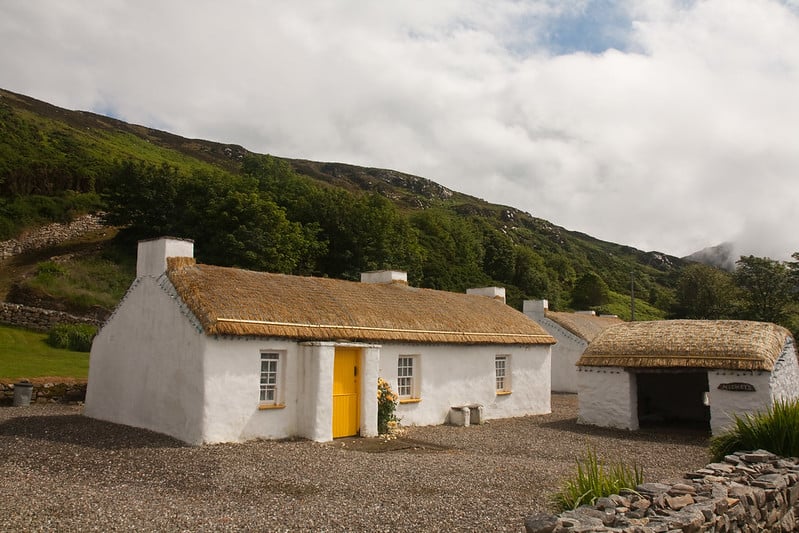
3. Igloos
Igloos are much rarer than other structures and are found mostly in Alaska, Canada and Greenland. These geodesic dome structures are built out of snow bricks stacked together. Prominent features of this vernacular style of architecture are:
- dome-like structures
- blocks made using dry, hard snow

Read More: Carbon Negative Architecture: What It Is and How It Will Save Our Planet
4. Vernacular Elements Within Contemporary Architecture
We are now living in unprecedented times of rapid technological advancement. Digital technologies, like BIM (Building Information Modelling) and Parametric Design, have given rise to faster construction processes and increasingly complex designs. However, architects have realised that traditional construction is as vast and relevant today in the contemporary world. It has been tried and tested over centuries, and offers a perfect style to take inspiration from!
Moreover, technology has created a barrier between the built form and the site, necessitating a better connection between nature, the site and the design. As a result, many green architects have turned to vernacular design philosophies as solutions for creativity and sustainability.
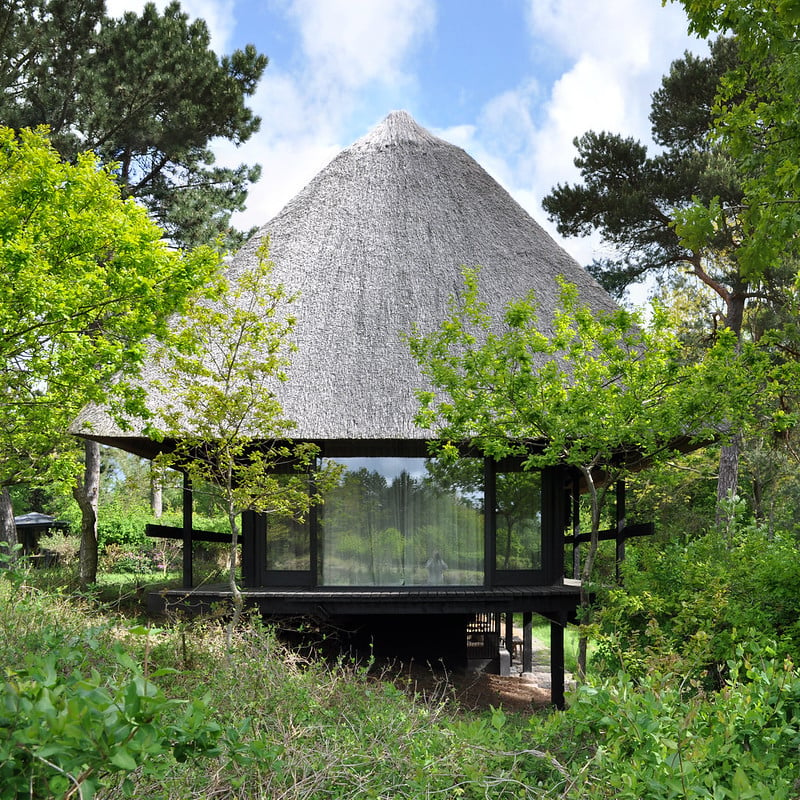
3 Distinct Vernacular Architecture Examples in India
India is a country with a rich heritage and history that is reflected in its vernacular styles of architecture. Each region has its own styles that are well-suited to the local climate, community, and way of living. Like many architects worldwide, sustainable architects and architecture firms in India are also learning from the vernacular strategies for greener construction.
1. Bunga Houses
These are traditional houses of Rajasthan and Kutch known for their sturdy structures that can withstand earthquakes. Circular in shape, they are climate-responsive and built using locally sourced materials like mud and thatch. The circular form minimises facade exposure to the extremely hot climate.
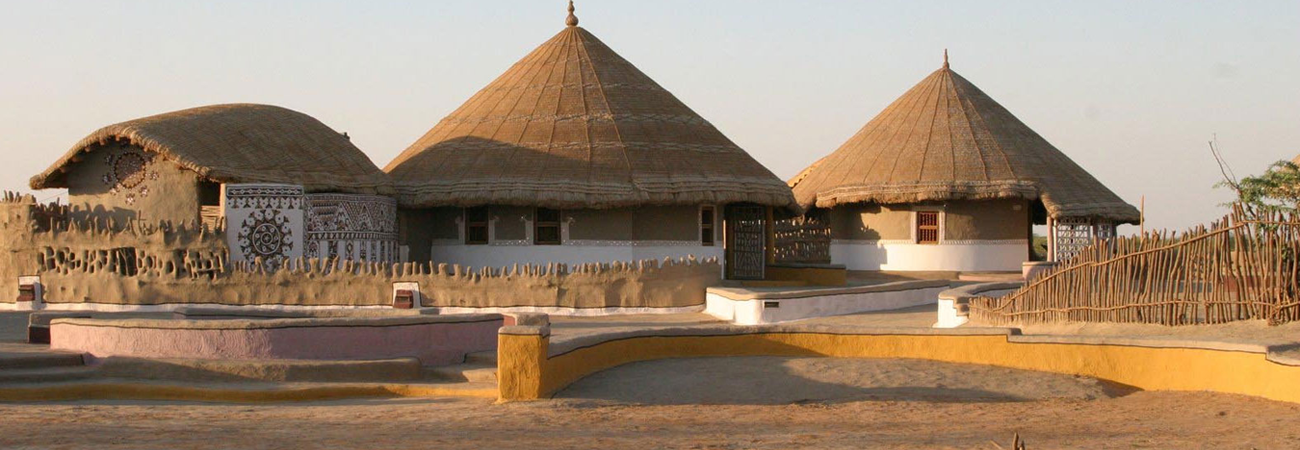
2. Indigenous Houses in Assam
As a combat strategy to tackle the frequent floods in 2017, some 80 core houses were built using bamboo in Assam. The idea was inspired by the traditional methods of construction in the area that are both environmentally sustainable and climate-responsive. Some of these houses are on stilts while others have a higher plinth level but in a single storey. They can be built together with materials such as mud, wooden planks and other lightweight materials.
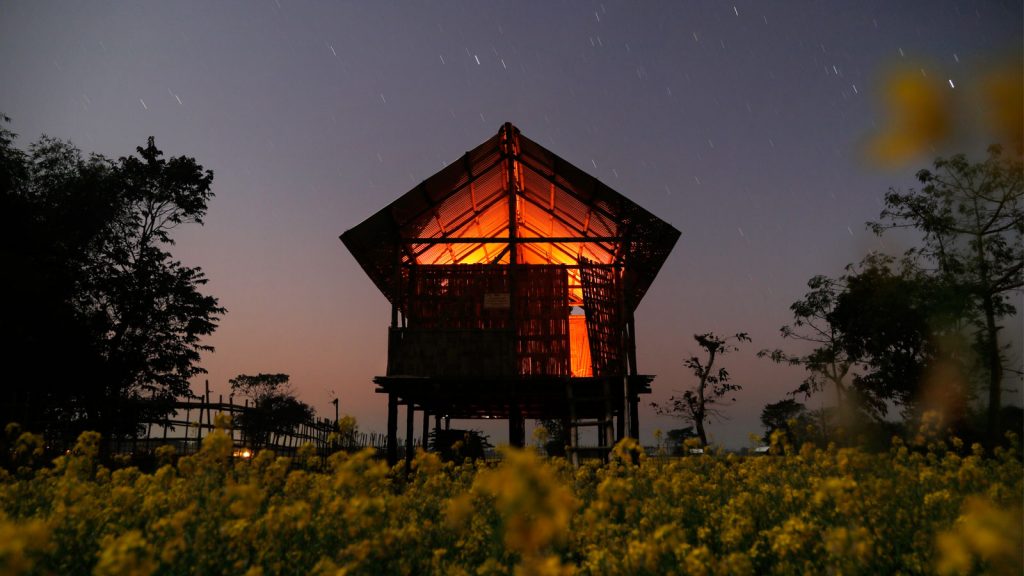
Koti Banal Architecture of Uttarakhand
This vernacular style of architecture is nearly 1000 years old, built to be able to resist earthquakes in a high seismic region like Uttarakhand. These imposing structures reflect the understanding of earthquakes, local materials and sensibilities of the site. They can be up to 3-4 storeys high despite being in an earthquake-prone region. The most common materials used are timber and stone which are abundant in the region.
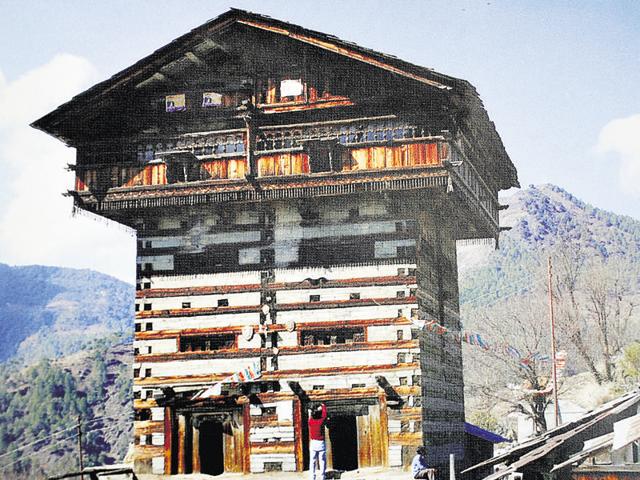
Vernacular architecture is a reflection of time, culture and location with a climate-responsive approach at its core. The design strategies behind vernacular architecture provide us with an established connection between occupants and the environment. While it may have diminished against modern technologies, the concept and its features are getting fitting recognition for their sustainable benefits.
Architects Using Vernacular Architecture in Contemporary Designs
Vernacular architecture, characterised by the use of local materials and traditional building techniques, has been embraced by several contemporary architects to create sustainable and culturally resonant designs. Here are some notable architects and their projects:
1. Maarten van Kesteren
A Dutch architect known for revitalising existing structures, van Kesteren emphasises sustainability and cultural preservation. His work often involves transforming outdated buildings into modern, functional spaces while retaining their historical essence.
Notable project:
- Nimeto School Renovation, Utrecht: Transformed a 1960s-era school into a contemporary learning environment, maintaining its original charm while introducing modern educational spaces.
2. Eilidh Izat
A Scottish architect who integrates vernacular elements into contemporary designs, Izat focuses on harmonising structures with their natural surroundings. Her projects often utilise local materials and traditional building methods to create sustainable homes that reflect the cultural heritage of their locations.
Notable project:
- Caochan na Creige, Isle of Harris: A single-storey stone house built in collaboration with stonemason Dan Macaulay, blending seamlessly with the rugged landscape of the Outer Hebrides.
3. Laurel Consuelo Broughton
Founder of Welcome Projects, Broughton is an architect and designer who merges historic sensitivity with playful, modern elements. Her work often involves transforming unconventional properties into functional spaces that respect the original architecture while introducing contemporary design features.
Notable project:
- Angelino Heights Compound, Los Angeles: Converted a vacant lot into a live-work space, featuring a "carriage house" studio and a renovated duplex, balancing historic preservation with modern design.
4. Tal Schori and Rustam Mehta
Founders of GRT Architects, Schori and Mehta specialise in blending historical reverence with contemporary creativity. Their projects often involve restoring historic buildings using modern design principles and sustainable practices.
Notable project:
- Brooklyn Townhouses Restoration: Revitalised two adjoining 1840s townhouses using Passive House strategies, preserving the historic facades while creating modern, energy-efficient interiors.
5. Alta Architecture Firm
Known for designing culturally significant community spaces, Alta focuses on honoring local heritage through thoughtful architectural designs. Their projects often serve as educational and communal hubs that reflect the cultural and historical context of their locations.
Notable project:
- World Heritage Center, San Antonio: Created a center dedicated to the San Antonio Missions, incorporating traditional design elements and serving as a dynamic community hub.
Conclusion
In conclusion, vernacular architecture is an invaluable resource for modern-day architects. It inspires these architects with sustainable design practices, traditions and historical context. When these vernacular design principles are integrated with modern technology like BIM, it can create more efficient and resounding buildings that cater to the local community and reflect their local traditions in modern outlook. For those interested in learning BIM and relevant software to create innovative building designs, Novatr offers BIM Professional Course for Architects. By enrolling in this course, they can acquire industry-relevant knowledge of the architectural field, learn to use 15+ software and master workflows. For first-hand practice, they also get to work on a live capstone project. Explore the BIM course today!
Head to our Resources page to learn more about BIM and other latest technologies in the AEC industry.


 Thanks for connecting!
Thanks for connecting!

.png)
.jpg)


