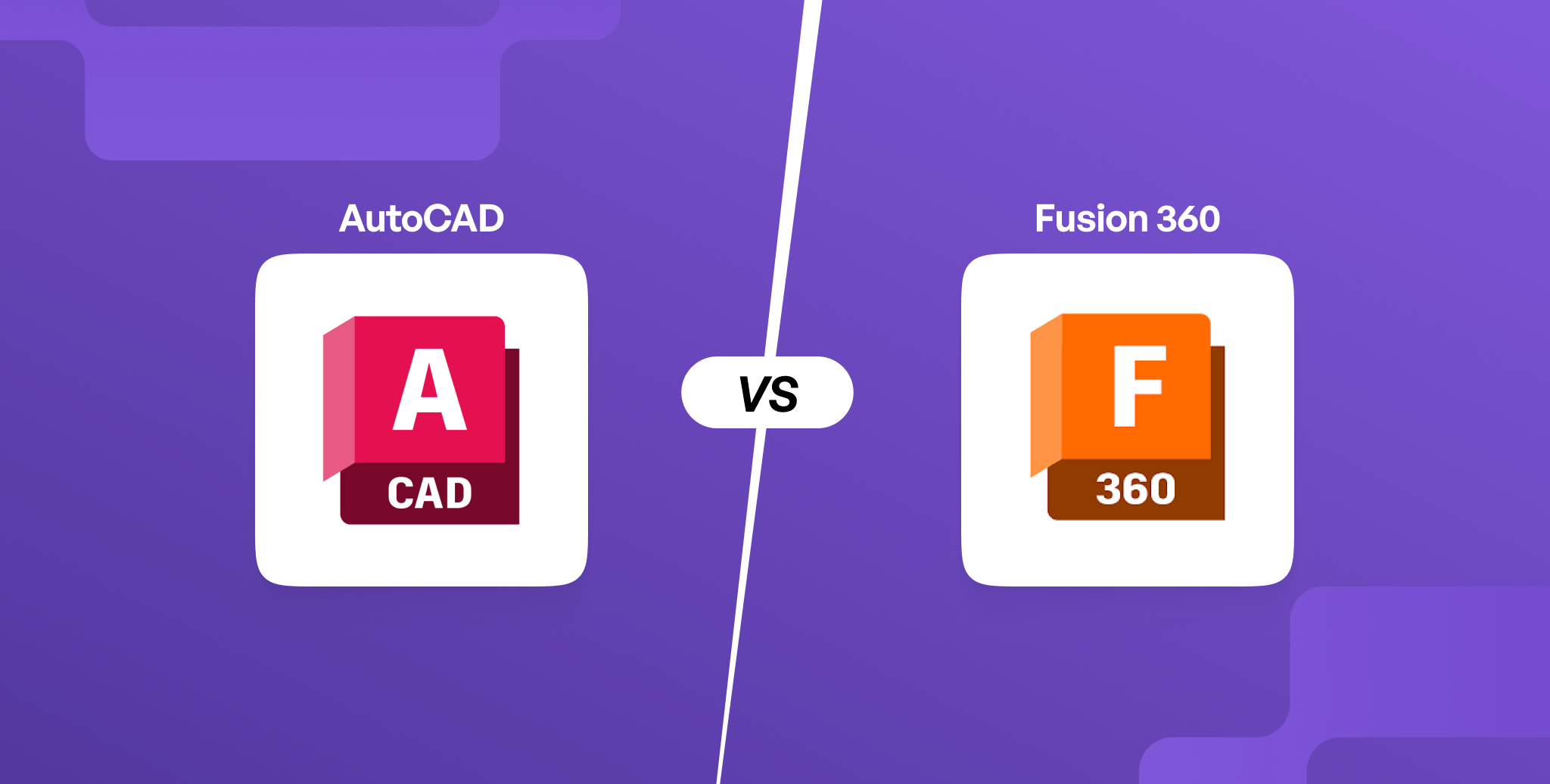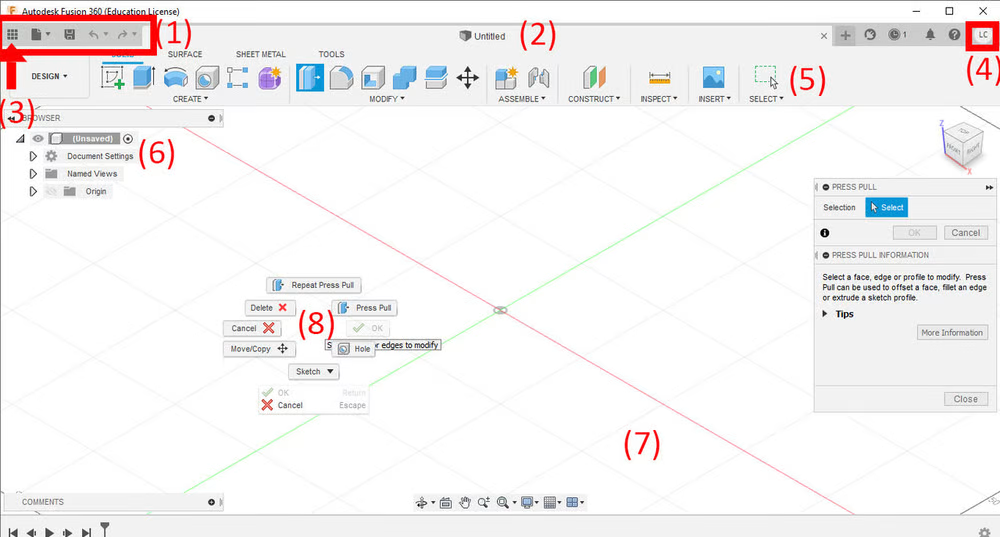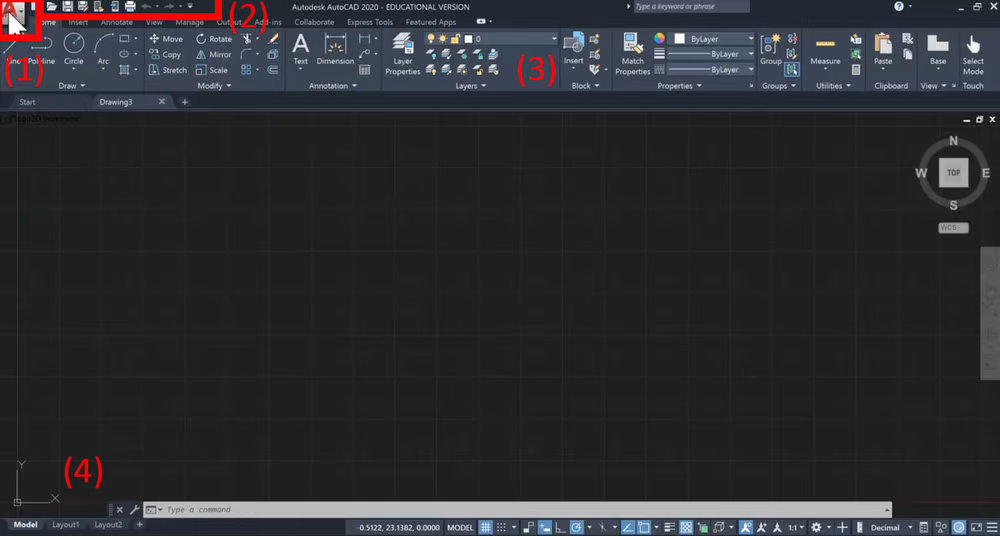AutoCAD v/s Fusion 360: Which software should you learn in 2024?

Table of Contents
In this article, we will explore AutoCAD vs Fusion 360 as two popular CAD software choices by architects and designers and see how they stack up against each other.
Fusion 360
Fusion 360 is a cloud-based 2D and 3D computer-aided design and computer-aided manufacturing software. It is a relatively young software developed by Autodesk and was officially launched as a commercial product in 2013. The software gives its users a comprehensive range of tools and features, ranging from surface modelling and parametric modelling to mesh modelling.
The software is best suited for mechanical modelling, simulation, animation, Computer Aided Manufacturing, and 3D printing. It can also be used for Load simulation to give you a better understanding of how your designs will perform, and how different weights would affect your design.
AutoCAD
AutoCAD, Autodesk’s flagship product, was developed by Autodesk in 1982, primarily for mechanical engineering. Since then, the software has expanded its reach and is being used in architecture, civil engineering, electrical engineering, manufacturing and even video game development.
It is a CAD software used to create realistic designs and construction plans. The software has since its invention, launched many tools for different industries, such as Civil 3D which is used specifically by civil engineers.
AutoCAD works with network-based local files and does not work on the cloud.
Read more: AutoCAD vs Revit | Which Software is Better For You (2024)
Key Differences Between AutoCAD and Fusion360
|
Fusion 360 |
AutoCAD |
|
|
Key features |
Load Simulation | 2D drafting |
| Animation | 3D modelling | |
| CNC Machining | Rendering | |
| PCB Layouts | Surface and Mesh Modelling | |
|
Use in Industry |
Electronics, Mechanical design, Furniture making, Architecture, Aerospace design, etc. | Architecture, Mechanical, Civil, Electrical Engineering, and Manufacturing |
|
Learning Curve |
Steep learning curve | Easy to learn |
|
Price |
Annual subscription of $495/year (or $60/month). | Annual subscription of $1700/year. The software also has a 30-day free trial period. |
|
System Requirements |
Available for both Windows and Mac. Memory Requirements: 8 GB memory (RAM) or more is recommended. Graphics Card: 4 GB Video RAM or more recommended. Disk Space: 600 MB disk space. |
Available both for Mac and Windows users. Memory Requirements: 4 GB of RAM Graphics Card: 4G VRAM or greater; Pixel Shader 3.0 or greater; DirectX-capable workstation class graphics card. Disk Space: 6 GB free hard disk available. |
Although both software are CAD software developed by Autodesk, they have various differences. It would be helpful to first understand these before comparing the two against each other.
- Fusion 360 focuses on 3D modelling and manufacturing, while AutoCAD has its roots in 2D drafting.
- AutoCAD has an interface that understands commands in a command line, whereas Fusion 360 has no such interface.
- Fusion 360 works on the cloud, whereas AutoCAD works with network-based local files.
- Fusion 360 has a steeper learning curve compared to AutoCAD.
- Fusion 360 can be used for animation and simulation, whereas AutoCAD cannot.
AutoCAD v/s Fusion 360
Their Use in Industries
.jpg?width=1280&height=720&name=maxresdefault%20(1).jpg)
Fusion 360: Fusion360 is used in many industries including Electronics design, Mechanical design, Furniture making, Architecture, and Aerospace design. It is a business software and is used for generative design, simulation, additive manufacturing, and even documentation.
AutoCAD: AutoCAD is being used in architecture, mechanical, civil, electrical engineering, and manufacturing. The developers have created industry-specific toolsets for all its targeted industries.
Pricing and Licensing
Fusion 360: Fusion360 gives a free subscription for three years to students and educators. It also gives you a free licence if you are engaged in a hobby or nonprofit business, and your revenue does not surpass more than 100,000 USD annually. You can also get a free licence if you do not fit any of the cases above and have it with an annual subscription of $495/year (or $60/month). This makes the software affordable for short-term projects.
Autodesk’s Fusion 360 is available both for Mac and Windows users.
AutoCAD: It is a yearly subscription-based software which you can get for $1700 for commercial and professional use. The software also has a 30-day free trial period. It provides a licence for educational purposes. As AutoCAD is expensive, it cannot be used by hobbyists but is standard in a professional setting.
AutoCAD is also available for both Windows and Mac.
UI and Layout

Fusion 360: In Fusion 360, everything is organised in floating windows. The software works on free-form models and works on cloud technology.
In the image above, you can find the (1) Application bar, (2) Tabs for any open files, (3) data panel, (4) your profile, (5) the main toolbar, (6) a list of everything available on the canvas, and lastly, (7) the Canvas or the main area of the program.

AutoCAD: AutoCAD’s UI resembles MS Word with all menus at the top. The software has a command line compared to Fusion 360, which has a right-click menu.
The big ‘A’ on the top left of the window is the Application Menu (1) where you find options for starting new documents, opening saved drawings and saving your work. Then, there's (2), the Quick Access Toolbar, (3), the Ribbon, and (4), the Drawing Window.
Customer service and Online Community
Fusion 360: Fusion 360 has outstanding customer service and a thriving online community. It also has available documentation, video tutorials, and loads more.
AutoCAD: AutoCAD has its own support and learning section. The software also has a thriving online community, but the information available is less than Fusion 360.
Benefits: AutoCAD v/s Fusion 360
1. Benefits of AutoCAD
Versatility and Familiarity
AutoCAD is renowned for its versatility and widespread adoption across industries, making it a go-to solution for professionals in architecture, engineering, construction, and manufacturing. With its intuitive user interface and extensive library of tools, commands, and functionalities, AutoCAD offers a familiar environment for drafting, detailing, and documentation.
2D Drafting Excellence
AutoCAD excels in 2D drafting, providing a comprehensive suite of tools for creating accurate technical drawings, plans, and schematics. From geometric shapes and annotations to dimensions and hatching, AutoCAD offers precise control over every aspect of the drafting process, allowing users to convey their design intent with clarity and precision.
Integration with Other Software
AutoCAD's compatibility with industry-standard file formats, such as DWG and DXF, ensures seamless interoperability with other CAD software and design tools. Moreover, AutoCAD offers robust integration with Autodesk's ecosystem of software solutions, including Revit, Inventor, and Navisworks, facilitating interdisciplinary collaboration and data exchange throughout the design and construction lifecycle.
Read more: What Is Fusion 360? Key Uses, Benefits, and Features in 2024
2. Benefits of Fusion 360
Integrated Design and Manufacturing
Fusion 360 is a comprehensive cloud-based platform that integrates CAD, CAM (computer-aided manufacturing), and CAE (computer-aided engineering) capabilities into a single unified environment. This seamless integration enables designers and engineers to seamlessly transition from concept development and 3D modelling to simulation, analysis, and fabrication, all within the same software platform.
Parametric Modeling
Fusion 360 offers powerful parametric modelling tools that empower users to create complex 3D models and iterate on designs with ease. By capturing design intent through parametric relationships and constraints, Fusion 360 enables designers to make rapid changes, explore alternative configurations, and optimize designs for performance, manufacturability, and cost-effectiveness.
Collaborative Workflows
Fusion 360's cloud-based architecture facilitates seamless collaboration and data management, enabling geographically dispersed teams to work together in real-time on shared projects. With features such as cloud storage, version control, and collaborative editing, Fusion 360 empowers users to collaborate across disciplines, departments, and organizations, breaking down silos and fostering innovation through collective intelligence.
Things to Consider When Choosing Between AutoCAD and Fusion 360
When deciding between AutoCAD and Fusion 360, several key factors should be considered to ensure that the chosen software aligns with your specific needs and workflow requirements. Firstly, the nature of your design projects plays a crucial role in determining the most suitable option. AutoCAD excels in 2D drafting and detailing tasks, making it an ideal choice for architects, engineers, and drafters who primarily work with technical drawings, floor plans, and schematics. On the other hand, Fusion 360 offers integrated design and manufacturing capabilities, making it well-suited for product designers, mechanical engineers, and makers involved in creating 3D models, simulations, and CAM (computer-aided manufacturing) workflows. Assessing the scope and complexity of your design projects will help you determine whether AutoCAD's precision-oriented 2D drafting features or Fusion 360's parametric modelling and simulation tools are better aligned with your design objectives.
Additionally, consider your preferences regarding software accessibility, collaboration, and learning curve. AutoCAD is a desktop-based software solution with a long-standing reputation and extensive user base, making it a familiar choice for many design professionals. Conversely, Fusion 360 is a cloud-based platform that offers seamless collaboration and data management capabilities, enabling geographically dispersed teams to work together on shared projects in real time. If you prioritise cloud connectivity, collaborative workflows, and the flexibility to work from anywhere, Fusion 360 may be the preferred option. Furthermore, evaluate the learning curve associated with each software and consider factors such as training resources, community support, and compatibility with existing workflows to ensure a smooth transition and optimal utilisation of the chosen CAD solution. By carefully weighing these considerations, you can make an informed decision that maximises productivity, efficiency, and creativity in your design endeavours.
Final notes
Overall both the software have a neck-to-neck battle, and both are very complete in the tools they offer. Which CAD software you choose depends on your personal and professional requirements. Consider the points below before making the right choice:
Professionals in architecture and engineering field - AutoCAD
Professionals in the mechanical field - Fusion 360
And if you want…
To do 2D drafting - AutoCAD
For 3D modelling - Fusion 360
To do animations or simulations - Fusion 360
To get more information about AutoCAD, along with the most in-demand AEC skill - Building Information Modelling, head over to Novatr’s BIM Professional Course. Go to our Resources page if you want to get more insights on AEC careers, software & tools, and industry trends.
Understand how BIM can help your career!
Speak with an Expert Now!

Subscribe to Novatr
Always stay up to date with what’s new in AEC!
Get articles like these delivered to your inbox every two weeks.

 Thanks for connecting!
Thanks for connecting!

-2.png?width=767&height=168&name=BIM-A%20A%20(Course%20Banner)-2.png)
/827x550/images/blog/blogHero/R007_IK_YourGuidetoRhinoceros_0421_IMG01.jpg)
/827x550/images/blog/blogHero/R009_NU_Rhino3DVsSketchUp_WhichSoftwareShouldYouLearnIn2022_0122_Image01.jpg)
/827x550/images/blog/blogHero/Burnham_pavilion_student_project_at_Oneistox.jpg)
%20(1).jpg)
.png)





