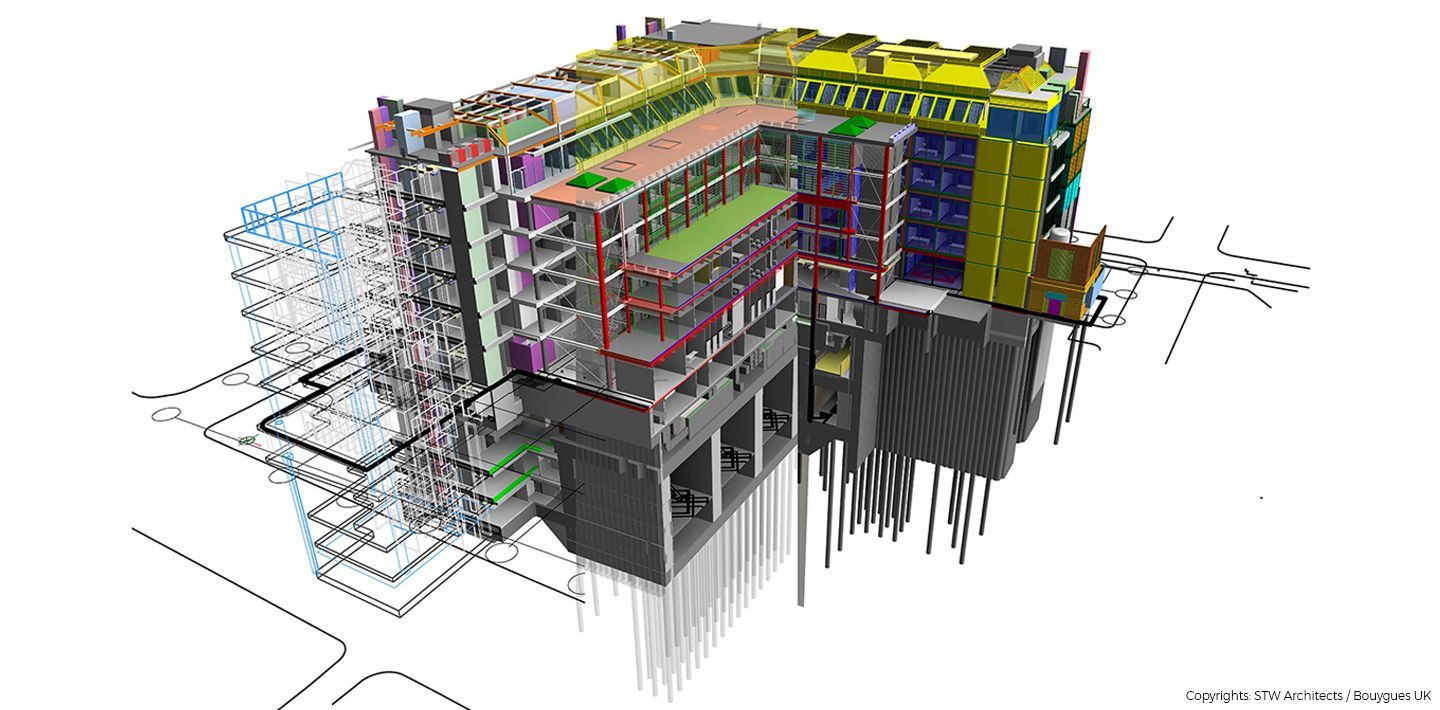Join thousands of people who organise
work and life with Novatr.
Revit vs Vectorworks: Which Software is Better for BIM Workflows?
Thet Hnin Su Aung
11 mins read
May 20

Project stakeholders, including architects, contractors and engineers, have used BIM software throughout the design stages and the life cycle of the building. Therefore choosing the right software is vital for an efficient workflow and collaboration between the stakeholders.
Software Uses
Vectorworks Software Uses
Vectorworks, from Nemetschek company, is a comprehensive software for both 3D modelling and BIM. Particularly useful for modelling, it has dominated as a powerful software with capabilities from 2D and 3D modelling to BIM. It is available in different products - the main four being Architect, Landmark, Spotlight and Fundamental - each optimised for different scope; the Design Suite includes all features of Vectorworks Architect, Landmark and Spotlight. In this article, we will be mostly referring to Vectorworks Architect.
From the schematic design phase, Vectorworks software can analyse the information, quantify, create schedules and calculate costs. It provides the opportunity to deliver accurate documentation with increased efficiency and steadfast creativity.
Revit Software Uses
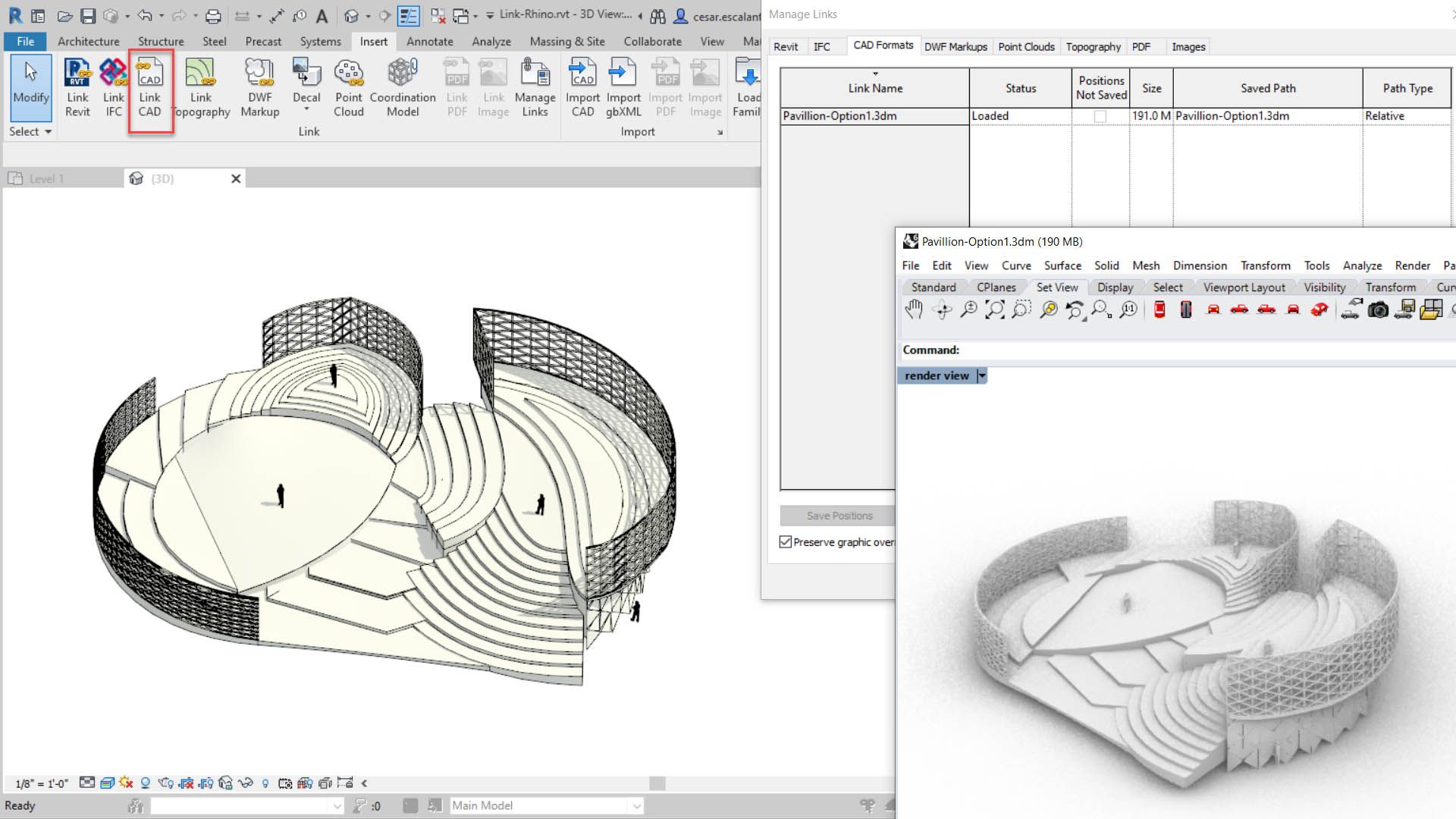
Modelling with Rhino.Inside Revit (Source: https://aecmag.com/)
Autodesk Revit is one of the best known BIM software globally that can be extensively used for all stages of design projects. The product itself is not split as opposed to Vectorworks software, however, Revit’s features can be categorised by different industries - Architecture, Structural, MEP and Construction. In this case, Revit architecture is similar in use to Vectorworks Architect.
The software allows both parametric and non-parametric architectural modelling with embedded data while producing schedules and other documentation for the project. In addition, being one of Autodesk's software, one of its strengths is the team collaboration features for an effective workflow.
Ease of Learning and Modelling
Vectorworks
Vectorworks software provides features for maximum creativity with efficiency; design modelling, rendering, collaboration and documentation are all feasible in Vectorworks. With NURBS (just like in Rhino 3D) and a flexible 3D modelling engine by Siemens Parasolid, free-form modelling is no longer a difficult task to perform.
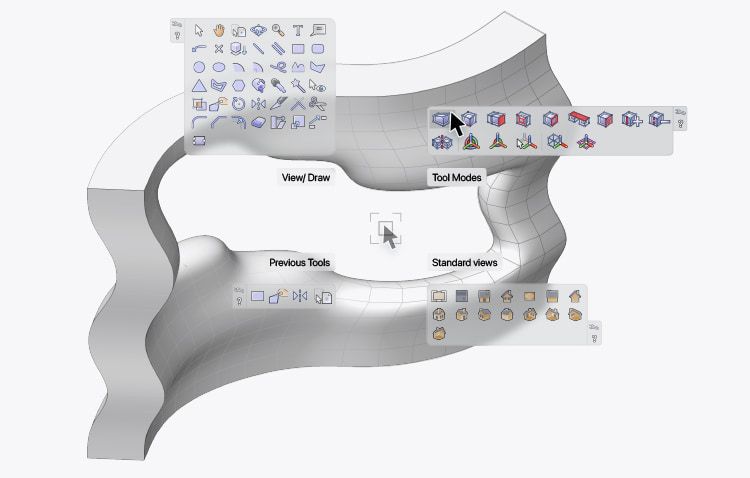
Smart Option display for modelling tools in Vectorworks Software (Source: https://www.vectorworks.net/)
Vectorworks has a large selection of modelling tools that makes both BIM and 3D modelling processes convenient. Even modelling intricate elements such as walls and staircases and creating relevant schedules gets easier with the later versions of the software. Vectorworks software can produce accurate BIM models with precise detailed reports and schedules. These are created in simplified worksheets that are not only easy to create but also to read, requiring less time for documentation.
On the other hand, Vectorworks Landmark is useful to landscape architects with its purpose-built tools. Vectorworks (Architect and Landmark) allow the architects to create site model components in solid geometry which can then be made into 2D elevations and sections. Moreover, the essential information from the added geometry and specified landscape data complete the BIM model for better collaboration.
Vectorworks have an intuitive platform with 2D and 3D CAD tools and so its learning curve is less steep compared to Revit. Moreover, the software is broken down into different products so one can focus on learning only what is necessary.
Revit
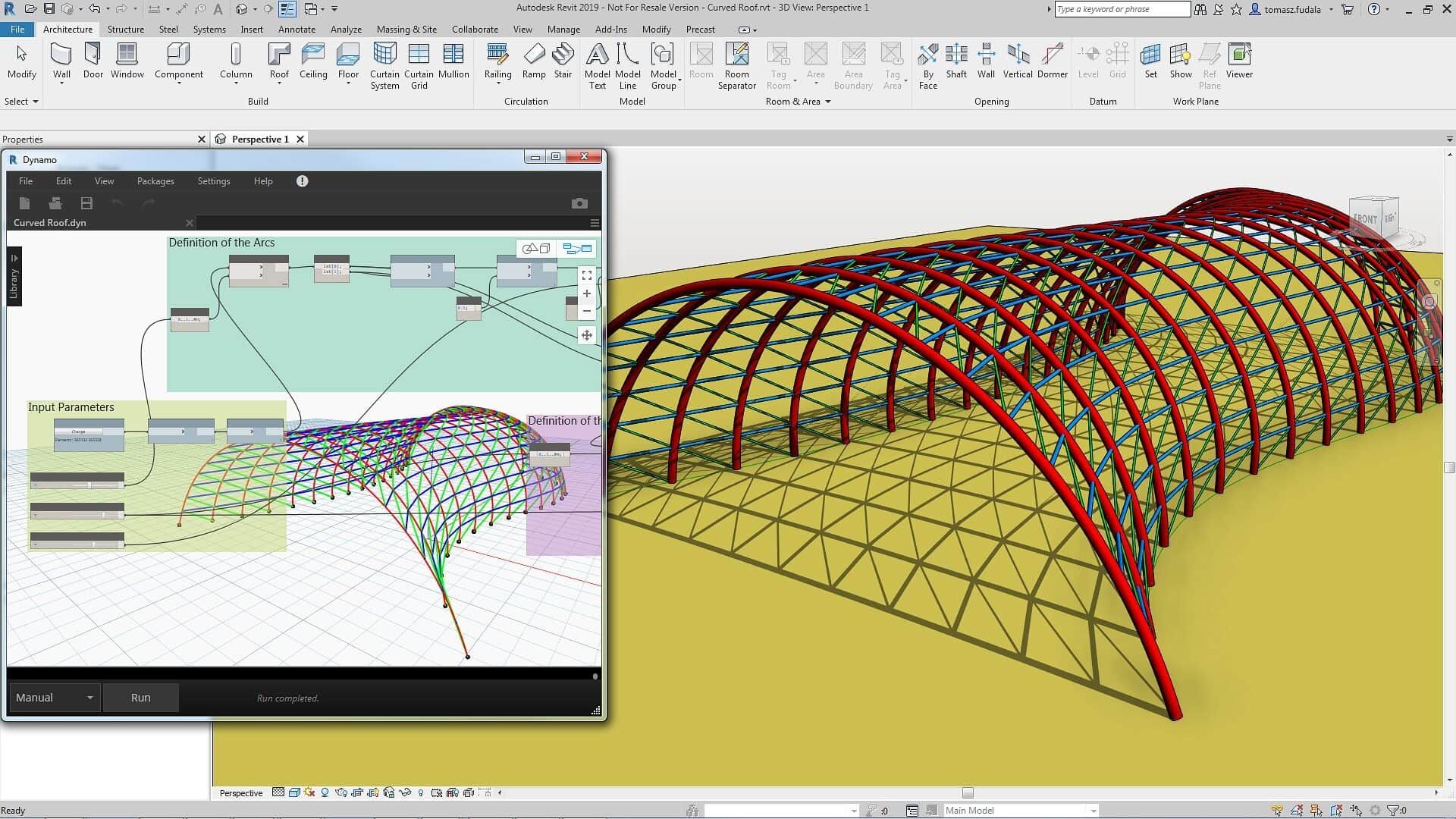
Dynamo workflow in Revit (Source: https://asean.autodesk.com/)
In Revit software, the 2D drawings are live views extracted from the 3D model. The 2D and 3D elements in Revit have a bidirectional relation - a change in the 2D view will change the 3D model and vice versa. As a BIM model, this means that any changes are reflected in all views and components. However, Revit modelling is quite rigid compared to Vectorworks and needs the input of plugins and add-ons such as Dynamo or Rhino.
As Revit software produces BIM models, the file is singular and centralised where all the stakeholders can contribute. When using Revit, it is highly advised to also use other Autodesk software such as BIM 360 for an even more efficient design collaboration and communication.
Revit, on the contrary, is known to have a steep learning curve, especially for beginners as the interface is more complicated and less intuitive. But once one has become familiar with it, the workflow, particularly for BIM, becomes more efficient. Its interdisciplinary tools ensure that there is something for everyone involved.
Range of Plugins/Add-ons Available
Plugins for Vectorworks
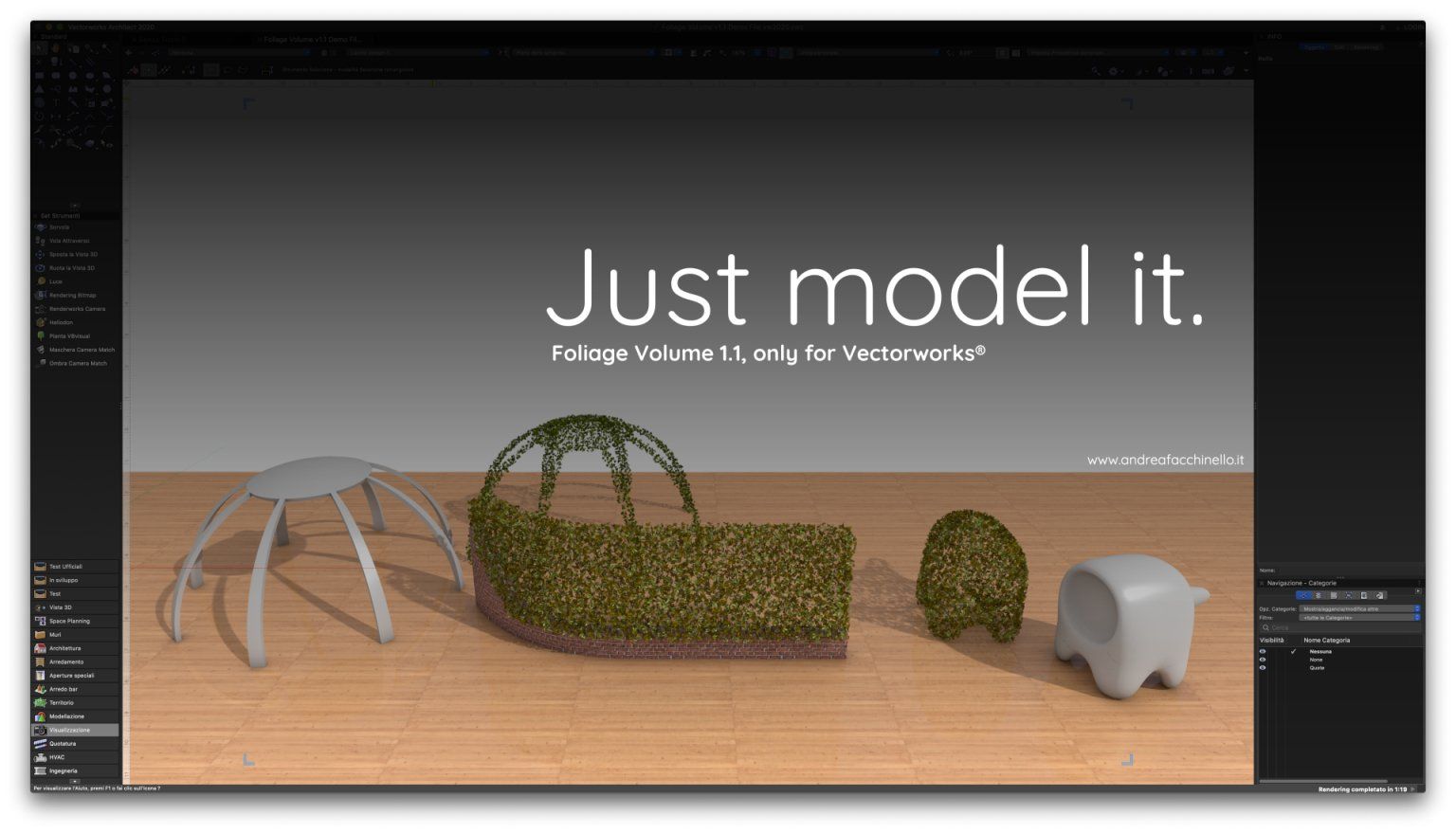
An example of a plugin for Vectorworks by Foliage Volume (Source: https://plugins.andreafacchinello.it/)
Like Revit, there are plugins and add-ons available for Vectorworks, most of them from third-party developers. For example, Enscape and Lumion plugins give options for photorealistic rendering and animations. Meanwhile, Cove.tool plugin allows different building performance simulations and analyses.
Plugins for Revit
The numerous options for Revit plugins are available from both Autodesk and third-party developers. These plugins further enhance the functionality of the software, from the ease of modelling and documentation to visualisation and analyses. One remarkable plugin is Rhino.Inside Revit. It offers even more flexible parametric modelling capabilities of Rhino, and even Grasshopper. If the user is unhappy with the Revit rendering engines, they can opt for more powerful options such as Vray and Twinmotion (with direct one-click synchronisation).

Compatibility With Other Software
Vectorworks’ compatibility
Vectorworks software provides shared cloud services where users can coordinate with each other and synchronise the work process. It also supports a variety of file formats including openBIM and IFC formats, in addition to importing/exporting with ease to other software. Some of such software include Revit, Rhino, Sketchup and Autocad.
It has also allowed for accessible integration with emerging technologies like point cloud, AR & VR and cloud services. Vectorworks can read georeferencing data embedded in a file format, even if it is in a .dwg file, so when a file with such data is imported, it is not lost.
A direct link between a Vectorworks model and Twinmotion can be launched for a synced rendering wherein any changes in Vectorworks will be reflected in the linked file, without the intermediary steps for importing and exporting.
Revit’s compatibility
Revit software’s interoperability with other Autodesk applications is indisputable. Using BIM 360 in parallel offers cloud-based data management and collaboration platform for live collaboration within the team. Revit also supports many images and CAD formats including .skp and .ifc formats.
What AEC Professionals is it Ideal for?
Vectorworks for AEC Industry
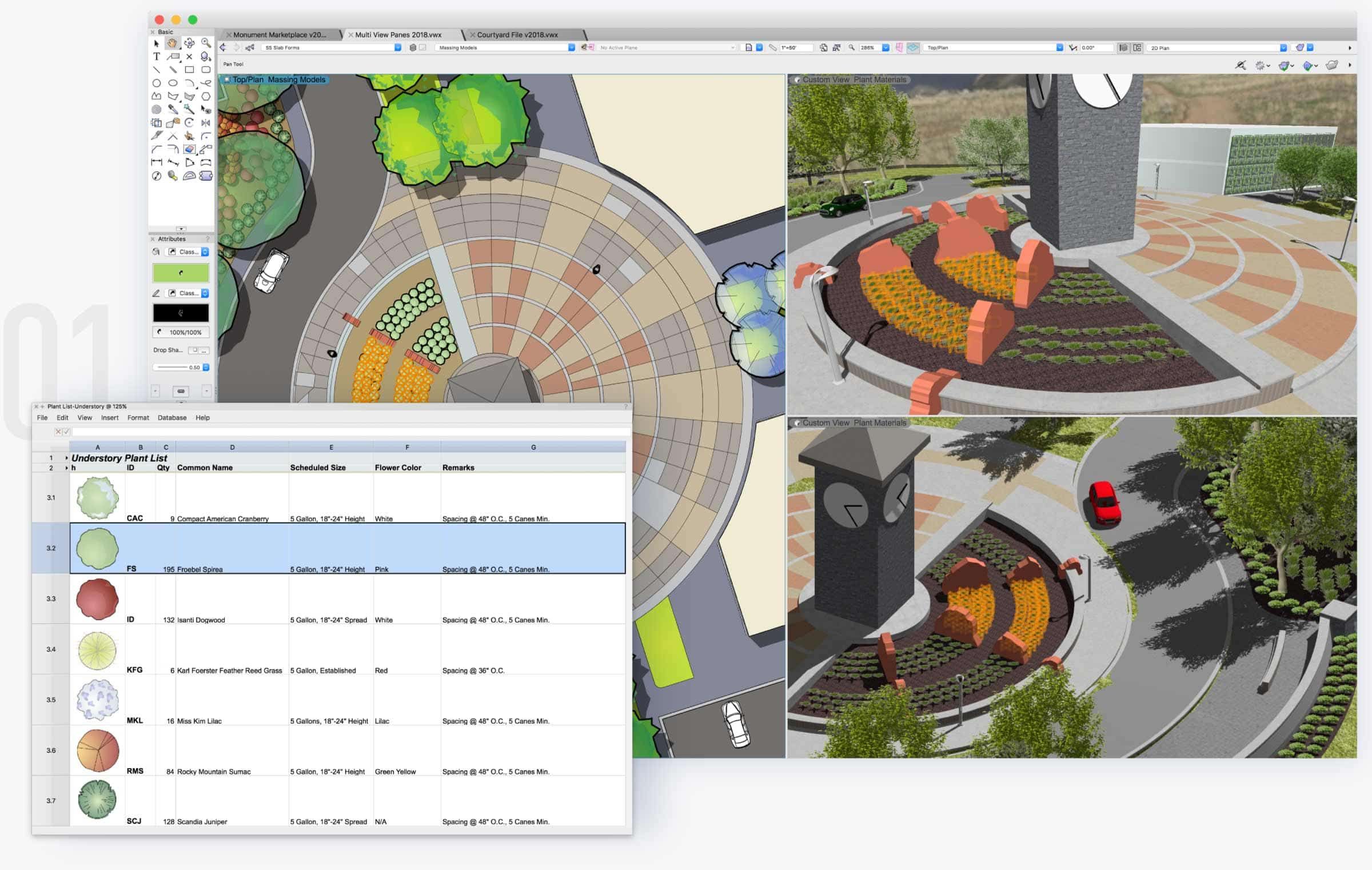
Design project in Vectorworks Landmark (Source: https://www.vectorworks.net/)
Many stakeholders in a design project can utilise Vectorworks software, in all its variations, for a collaborative workflow. These stakeholders include (but are not limited to) architects, landscape designers and artists. It also offers over 10 language options, hence it has a diverse user pool worldwide. It is a good tool to learn for beginners to 2D and 3D modelling as Vectorworks modelling has intuitive and flexible tools that make 3D modelling easy.
Revit for AEC Industry</b>
Revit software has an advantage over Vectorworks in terms of team collaboration as an Autodesk software, offering ease of communication regardless of any AEC fields. Any stakeholders in the project can benefit from using Revit, from architects and contractors to structural engineers and electrical consultants. All in all, Revit is suitable for professionals in all AEC fields where BIM is applicable.
Cost Against its Benefits
Vectorworks
Vectorworks offers 2 buyable options. A perpetual licence can be purchased for $3045 for lifetime access, while there are 2 subscription-based licences; $153 for a monthly subscription and $1530 ($127 per month) for the yearly subscription. The Design Suite with Architect, Landmark and Spotlight functionalities costs from $198 per month and $1980 per annum. Students and academicians can get free access to an individual copy of the Vectorworks Design Suite. An advantage over Revit is that Vectorworks is available for both Windows and Mac OS.
Revit
Revit also provides free renewable educational access to students and academicians. For purchasing, it has 3 subscription-based licences, $335 monthly, $2675 annually and $7625 for three years.
Which one should you use?
As with everything in the world, there are both pros and cons, good and bad to the software. It is important to consider each option carefully before choosing one. Vectorworks software is generally great for modelling with an integrated BIM workflow, with its set of convenient tools and features. As Revit has more capabilities and features, all in a single work environment, for different AEC disciplines, it may require more effort to master the software.
Revit is undoubtedly a better option to use in a team for more effective and efficient workflows. Choosing the right software is not the end; if you work in a firm, the whole team should use the same software or the project can become subjected to broken links and missing data.
The statistics, on the other hand, show that Revit far outranks other common design software used for BIM workflows in the AEC firms.

Primary design tools for BIM (Source: https://www.thenbs.com/)
Revit software might be considered difficult to learn, but it has a good return on investment value. Many firms in the world are now using Revit and more are following suit. With BIM evolving, the presence of BIM professionals is now more important than ever.
That means having the knowledge and skills in Revit and BIM will give one an upper hand when compared to other professionals with a lack of this skill. Take this opportunity and master BIM with Revit and join Novatr’s BIM Professional Course.

Join 100,000 designers who read us every month


